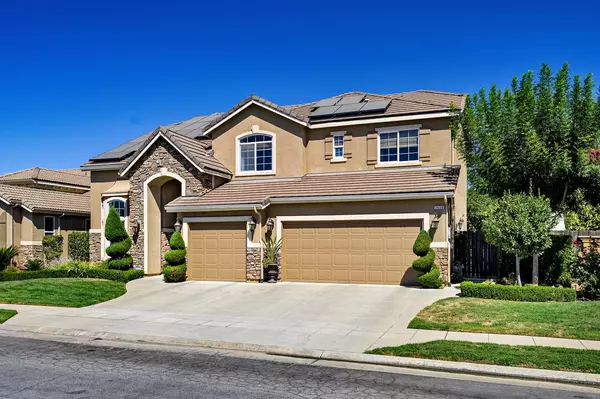2426 E Prestwick Avenue Fresno, CA 93730
OPEN HOUSE
Sun Nov 24, 12:00pm - 3:00pm
UPDATED:
11/20/2024 03:55 PM
Key Details
Property Type Single Family Home
Sub Type Single Family Residence
Listing Status Active
Purchase Type For Sale
Square Footage 3,537 sqft
Price per Sqft $234
MLS Listing ID 618159
Bedrooms 4
Year Built 2011
Lot Size 7,370 Sqft
Property Description
Location
State CA
County Fresno
Area 730
Zoning RS4
Rooms
Other Rooms Great Room, Den/Study, Game Room
Basement None
Primary Bedroom Level Upper
Dining Room Formal, Living Room/Area
Kitchen Built In Range/Oven, Gas Appliances, Disposal, Dishwasher, Microwave, Eating Area, Pantry, Refrigerator
Interior
Heating Central Heat & Cool
Cooling Central Heat & Cool
Flooring Carpet, Tile, Hardwood
Fireplaces Number 1
Fireplaces Type Zero Clearance
Laundry Inside, Utility Room, On Lower Level, Gas Hook Up, Electric Hook Up
Exterior
Exterior Feature Stucco, Stone
Garage Attached
Garage Spaces 3.0
Utilities Available Solar Panels
Roof Type Tile
Private Pool No
Building
Story Two
Foundation Concrete
Sewer Public Water
Water Public Water
Schools
Elementary Schools Riverview
Middle Schools Granite Ridge
High Schools Clovis North
School District Clovis Unified
Others
Acceptable Financing Government, Conventional, Cash
Energy Feature Dual Pane Windows, Tankless Water Heater
Listing Terms Government, Conventional, Cash

GET MORE INFORMATION





