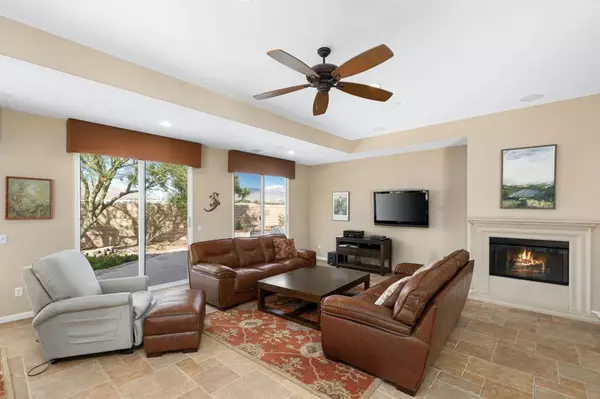For more information regarding the value of a property, please contact us for a free consultation.
3611 Date Palm TRL Palm Springs, CA 92262
Want to know what your home might be worth? Contact us for a FREE valuation!

Our team is ready to help you sell your home for the highest possible price ASAP
Key Details
Sold Price $539,000
Property Type Single Family Home
Sub Type Single Family Residence
Listing Status Sold
Purchase Type For Sale
Square Footage 2,637 sqft
Price per Sqft $204
Subdivision Four Seasons
MLS Listing ID 219056740DA
Sold Date 03/10/21
Bedrooms 4
Full Baths 2
Half Baths 2
Condo Fees $290
HOA Fees $290/mo
HOA Y/N Yes
Year Built 2007
Lot Size 8,276 Sqft
Property Description
Relax in style in this stunning home located within a prestigious 55+ resort-inspired gated community. Light-filled living is on show inside featuring a gourmet kitchen for the home chef and plenty of space for entertaining guests. An elegant fireplace ensures comfort, while the tile floors and high ceilings create a bright and airy feel. There are three generous bedrooms and an office space that can easily be turned into a fourth bedroom. A sun-soaked patio awaits in the backyard complete with a spa where you can unwind as you take in views of the tranquil mountain range. There's also a pergola with a built-in BBQ and a gorgeous outdoor fireplace for chilly nights. This home is located within a wonderful community at the base of the mountains with easy access to Downtown Palm Springs, the airport, and resort-style amenities. There's a clubhouse, bistro, library, and ballroom for those looking to be entertained. Plus, there's a spa, gym, pool, tennis courts, and a basketball court for those who like to stay active. Your dream lifestyle awaits in this lovely abode. Come take a tour before it slips you by!
Location
State CA
County Riverside
Area 331 - North End Palm Springs
Rooms
Other Rooms Guest House
Interior
Interior Features Breakfast Bar, Breakfast Area, Separate/Formal Dining Room, High Ceilings, Open Floorplan, Recessed Lighting, Storage, Walk-In Closet(s)
Heating Forced Air, Fireplace(s), Natural Gas
Cooling Central Air
Flooring Carpet, Tile
Fireplaces Type Gas, Great Room, See Through
Fireplace Yes
Appliance Dishwasher, Electric Oven, Gas Cooktop, Disposal, Microwave, Refrigerator, Range Hood, Water To Refrigerator
Laundry Laundry Room
Exterior
Parking Features Direct Access, Garage
Garage Spaces 2.0
Garage Description 2.0
Fence Block
Pool Community, In Ground
Community Features Gated, Pool
Amenities Available Billiard Room, Clubhouse, Controlled Access, Fitness Center, Maintenance Grounds, Management, Barbecue, Security, Tennis Court(s)
View Y/N Yes
View Mountain(s), Panoramic
Roof Type Tile
Porch Covered
Attached Garage Yes
Total Parking Spaces 4
Private Pool Yes
Building
Lot Description Back Yard, Drip Irrigation/Bubblers, Front Yard, Landscaped, Planned Unit Development
Story 1
Entry Level One
Foundation Slab
Level or Stories One
Additional Building Guest House
New Construction No
Others
HOA Name Palm Springs Community Association
Senior Community Yes
Tax ID 669690035
Security Features Gated Community
Acceptable Financing Cash, Cash to New Loan, Conventional
Listing Terms Cash, Cash to New Loan, Conventional
Financing Cash
Special Listing Condition Standard
Read Less

Bought with Jane Owen • Bennion Deville Homes
GET MORE INFORMATION





