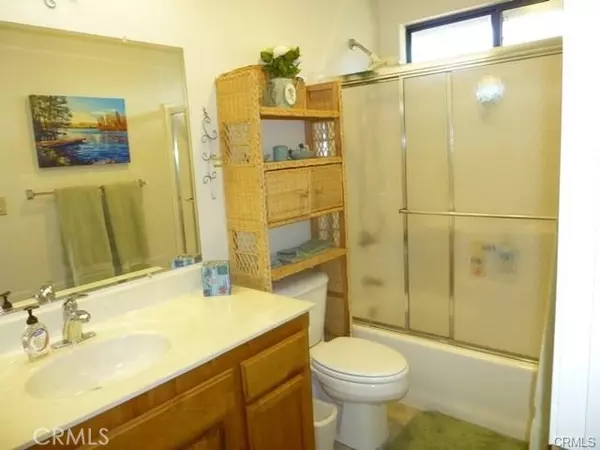For more information regarding the value of a property, please contact us for a free consultation.
8209 Bass Point RD Bradley, CA 93426
Want to know what your home might be worth? Contact us for a FREE valuation!

Our team is ready to help you sell your home for the highest possible price ASAP
Key Details
Sold Price $600,000
Property Type Single Family Home
Sub Type Single Family Residence
Listing Status Sold
Purchase Type For Sale
Subdivision Pr Lake Nacimiento(230)
MLS Listing ID NS20197563
Sold Date 09/18/20
Bedrooms 5
Full Baths 3
Condo Fees $2,306
Construction Status Building Permit
HOA Fees $192/ann
HOA Y/N Yes
Year Built 1995
Lot Size 7,840 Sqft
Acres 0.18
Property Description
Lake access and views from this two-story home at Oak Shores on Lake Nacimiento. On the marina greenbelt with a private 24x12 dock. A new roof installed in 2017. The upper level of the home includes the great room, kitchen, dining area, 3 bedrooms, 2 bathrooms, and two decks with views of the lake. The lower level includes a family room with a pool table, 2 bedrooms, one bathroom, an extra deep garage (for storing lake toys!), and a shop (for storing lake gear!). The great room has a vaulted pine ceiling and views of the lake and surrounding hills. The dining area opens to the back deck. The spacious kitchen includes tile countertops, a newer stainless steel range, microwave, dishwasher, and refrigerator plus lots of storage and a large breakfast bar. The hall bath has two sinks and a stall shower. The Master Suite has a walk-in closet, access to the back deck, and a tub/shower. There are two HVAC systems, one for upstairs and one for downstairs. There is unfinished space under the house for additional storage. The backyard has sprinklers and is fenced. Redwood stairs to the back of the lot and a short walk down the hill to the private dock. Common area amenities include a pool, clubhouse, miniature golf course, campground, marina with docks, and a playground. Furniture and appliances are included in the sale. Ownership in Lot 12 transfers with the property.
Location
State CA
County San Luis Obispo
Area Prnw - Pr North 46-West 101
Zoning RSF
Rooms
Main Level Bedrooms 3
Ensuite Laundry Washer Hookup, In Garage
Interior
Interior Features Ceiling Fan(s), Cathedral Ceiling(s), Furnished, Living Room Deck Attached, Open Floorplan, Tile Counters, Bedroom on Main Level, Main Level Master, Walk-In Closet(s), Workshop
Laundry Location Washer Hookup,In Garage
Heating Forced Air, Propane
Cooling Central Air, Dual, Electric, Attic Fan
Flooring Carpet, Vinyl
Fireplaces Type None
Fireplace No
Appliance Dishwasher, Disposal, Microwave, Propane Range, Propane Water Heater, Refrigerator, Trash Compactor, Water Heater, Dryer
Laundry Washer Hookup, In Garage
Exterior
Exterior Feature Awning(s), Dock, Rain Gutters, TV Antenna
Garage Concrete, Driveway, Garage Faces Front, Garage, Garage Door Opener, Oversized, RV Access/Parking
Garage Spaces 2.0
Garage Description 2.0
Fence Average Condition, Chain Link
Pool Community, Fenced, Association
Community Features Dog Park, Fishing, Gutter(s), Lake, Rural, Water Sports, Gated, Marina, Pool
Utilities Available Electricity Connected, Propane, Phone Available, Sewer Connected, Water Connected
Amenities Available Boat Dock, Clubhouse, Controlled Access, Dog Park, Management, Outdoor Cooking Area, Barbecue, Picnic Area, Playground, Pool, Guard, Security, Trash
Waterfront Description Lake Front
View Y/N Yes
View Park/Greenbelt, Hills, Lake, Trees/Woods
Roof Type Composition
Porch Covered, Deck, Front Porch
Parking Type Concrete, Driveway, Garage Faces Front, Garage, Garage Door Opener, Oversized, RV Access/Parking
Attached Garage Yes
Total Parking Spaces 2
Private Pool No
Building
Lot Description Sloped Down, Sprinklers In Rear, Steep Slope, Sprinklers Timer, Sprinkler System, Trees
Story Two
Entry Level Two
Foundation Combination, Pillar/Post/Pier, Slab
Sewer Public Sewer, Sewer Assessment(s)
Water Public
Architectural Style Ranch
Level or Stories Two
New Construction No
Construction Status Building Permit
Schools
School District Paso Robles Joint Unified
Others
HOA Name OSCA
Senior Community No
Tax ID 012265007
Security Features Carbon Monoxide Detector(s),Gated Community,Smoke Detector(s)
Acceptable Financing Cash, Cash to New Loan, Conventional
Listing Terms Cash, Cash to New Loan, Conventional
Financing Conventional
Special Listing Condition Probate Listing
Read Less

Bought with Grace Borzini • Oak Shores Realty
GET MORE INFORMATION





