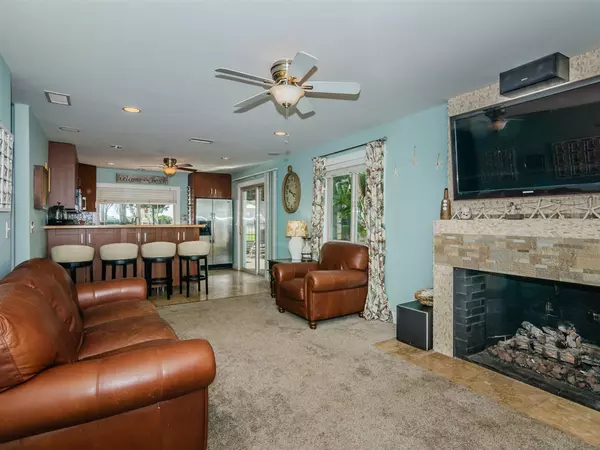For more information regarding the value of a property, please contact us for a free consultation.
804 Caminito Del Mar Carlsbad, CA 92011
Want to know what your home might be worth? Contact us for a FREE valuation!

Our team is ready to help you sell your home for the highest possible price ASAP
Key Details
Sold Price $500,000
Property Type Multi-Family
Sub Type Duplex
Listing Status Sold
Purchase Type For Sale
Square Footage 864 sqft
Price per Sqft $578
Subdivision Carlsbad West
MLS Listing ID 180049251
Sold Date 11/15/18
Bedrooms 2
Full Baths 1
Condo Fees $221
HOA Fees $221/mo
HOA Y/N Yes
Year Built 1974
Property Description
Single level (Alta Mira) Coastal Carlsbad living at it's finest. Fully redesigned and upgraded! A Great-room feel with ample natural light, custom fireplace, surround sound stereo. Relax at the Butcher Block breakfast bar for convenient dining. Kitchen offers granite counters, stylish cabinets, custom backsplash, commercial grade gas range/oven. Bath designed w/ ADA features, travertine throughout + dual pane windows. Spacious patio w/ Koi pond, fire pit, built-in BBQ and greenbelt access. See Supplement Under 1 mile from the beach! During the major renovation in 2009 the unit was gutted to the exterior stucco walls. The interior was reconfigured to open up the plan, provide wheelchair navigation, add storage space and enhance the flow. The old aluminum wiring was replaced in its entirety; new copper plumbing installed throughout the interior & to the street; new gas lines; Cat-5 wiring installed; new insulation throughout; new a/c unit and furnace; new tankless water heater; new doors and dual pane windows (virtually no outside noise); entirely new kitchen and bath; new fencing, new hardscape and landscape! The one-car garage is fully finished and there is pull-down ladder access to lighted overhead attic storage the full footprint of the garage! The laundry area is located in the garage and includes a large tub-sink. All the doorways are large enough for wheelchair access and the bathroom has a convenient pocket door. This Carlsbad location can’t be beat, it’s close to everywhere you want to be - Numerous Local Beaches, Flower Fields, Costco, Lego Land, Carlsbad Company Stores, Freeway access, Coaster Station, Downtown Carlsbad Village, & Golf (The Crossings, Aviara, La Costa, Encinitas Ranch). Don't miss this opportunity to experience single level Coastal Carlsbad living!. Neighborhoods: Alta Mira 1 Complex Features: ,,, Equipment: Garage Door Opener, Range/Oven, Satellite Dish Other Fees: 0 Sewer: Sewer Connected Topography: LL
Location
State CA
County San Diego
Area 92011 - Carlsbad
Building/Complex Name Alta Mira 1
Interior
Interior Features Bedroom on Main Level, Main Level Master
Heating Forced Air, Natural Gas
Cooling Central Air
Fireplaces Type Living Room
Fireplace Yes
Appliance Built-In Range, Barbecue, Built-In, Dishwasher, Disposal, Gas Range, Microwave, Refrigerator
Laundry Gas Dryer Hookup, In Garage
Exterior
Parking Features Driveway
Garage Spaces 1.0
Garage Description 1.0
Pool Community, In Ground
Community Features Pool
Porch Concrete, Patio, Wrap Around
Total Parking Spaces 2
Private Pool No
Building
Story 1
Entry Level One
Architectural Style Cottage
Level or Stories One
Others
HOA Name Alta Mira HOA
Tax ID 2142414400
Acceptable Financing Cash, Conventional, FHA, VA Loan
Listing Terms Cash, Conventional, FHA, VA Loan
Financing FHA
Read Less

Bought with Gayle Steele • Green Coast Realty
GET MORE INFORMATION





