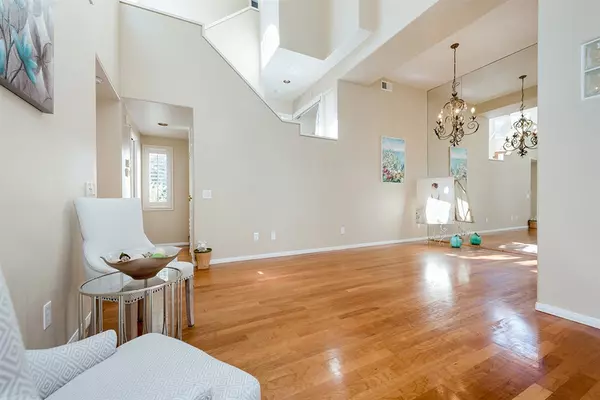For more information regarding the value of a property, please contact us for a free consultation.
12914 Carmel Creek Road #18 San Diego, CA 92130
Want to know what your home might be worth? Contact us for a FREE valuation!

Our team is ready to help you sell your home for the highest possible price ASAP
Key Details
Sold Price $758,000
Property Type Townhouse
Sub Type Townhouse
Listing Status Sold
Purchase Type For Sale
Square Footage 1,432 sqft
Price per Sqft $529
Subdivision Carmel Valley
MLS Listing ID 190005963
Sold Date 03/22/19
Bedrooms 3
Full Baths 2
Half Baths 1
Condo Fees $385
HOA Fees $385/mo
HOA Y/N Yes
Year Built 1988
Property Description
Lovely end unit town home in the heart of Carmel Valley. Updated 3 full bedrooms and 2.5 bathrooms with high volume ceilings. Granite counter tops in kitchen and bathrooms. Ample amounts of cabinetry in your chef's kitchen. Master bedroom and extravagant master bath on second level with a generous walk-in closet. Two bedrooms sharing a full bathroom w/ improved shower on third level. Half bathroom on main level. Two car attached garage with storage space. Complex features swimming pool and spa/jacuzzi. Plantation shutters and mirrored wardrobe doors. All wood flooring on second and third levels. Water heater installed about four years ago. Cozy outdoor patio for entertainment. This Beautiful home is located within close proximity to Carmel Creek Elementary and a half mile radius to schools in Solana Pacific Elementary, Carmel Valley Middle School, and Torrey Pines High School! Also conveniently located near by the Del Mar Highlands Town Center and Carmel Country Plaza for shopping, dining, movies, banking, shipping, and more!. Neighborhoods: Halcyon Equipment: Dryer, Range/Oven, Washer Other Fees: 0 Sewer: Sewer Connected Topography: LL
Location
State CA
County San Diego
Area 92130 - Carmel Valley
Building/Complex Name Halcyon
Rooms
Ensuite Laundry See Remarks
Interior
Interior Features Walk-In Closet(s)
Laundry Location See Remarks
Heating Forced Air, Natural Gas
Cooling Central Air
Fireplaces Type Living Room
Fireplace Yes
Appliance Dishwasher, Disposal, Microwave, Refrigerator
Laundry See Remarks
Exterior
Garage Spaces 2.0
Garage Description 2.0
Pool Community
Community Features Pool
Roof Type See Remarks
Total Parking Spaces 2
Private Pool No
Building
Story 3
Entry Level Three Or More
Level or Stories Three Or More
Others
HOA Name N. N. Jaeschke, Inc.
Tax ID 3040612118
Acceptable Financing Cash, Conventional
Listing Terms Cash, Conventional
Financing Conventional
Read Less

Bought with Afshan Rahmati • Pacific Sotheby's Int'l Realty
GET MORE INFORMATION





