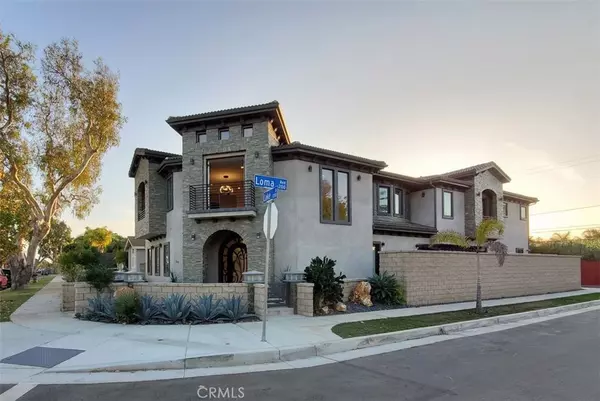For more information regarding the value of a property, please contact us for a free consultation.
1119 Lake ST Huntington Beach, CA 92648
Want to know what your home might be worth? Contact us for a FREE valuation!

Our team is ready to help you sell your home for the highest possible price ASAP
Key Details
Sold Price $1,950,000
Property Type Single Family Home
Sub Type Single Family Residence
Listing Status Sold
Purchase Type For Sale
Square Footage 4,797 sqft
Price per Sqft $406
Subdivision Downtown Area (Down)
MLS Listing ID OC19285784
Sold Date 12/27/19
Bedrooms 4
Full Baths 5
Half Baths 1
Construction Status Turnkey
HOA Y/N No
Year Built 1950
Lot Size 5,662 Sqft
Property Description
Perhaps the most gorgeous and authentic Contemporary Tuscan Style Estate in Huntington Beach. This corner lot custom home with 4,797 sq.ft. living 4 bedroom, 5.5 + 0.5 bath located in the desirable lake Park Neighborhood in Downtown Huntington Beach is both spacious and luxurious, nothing has been forgotten! The first floor features the popular “Open Concept”. Bi-Fold and Pocket doors open from three sides: Living room, Family Room, & Dining Room to the centerpiece of this expansive space… a patio which functions as an indoor/outdoor living space. The gourmet island chef's kitchen with professional quality stainless steel appliances & European cabinetry is open to the family room and dining room. There is a Downstairs Office with Full Bath, powder room, and garage shower. A Grand Staircase takes you to the 2nd floor where you will find an additional family room. This is a one-of-a-kind contemporary coastal home… You will Not find another home built like this with the quality of construction and materials. This home is for your most discriminating buyer.
Location
State CA
County Orange
Area 15 - West Huntington Beach
Interior
Interior Features Built-in Features, Balcony, Dry Bar, Coffered Ceiling(s), Furnished, Granite Counters, High Ceilings, Open Floorplan, Pantry, Recessed Lighting, Storage, Solid Surface Counters, Wired for Sound, All Bedrooms Up, Dressing Area, Entrance Foyer, Galley Kitchen, Instant Hot Water, Multiple Master Suites, Utility Room, Walk-In Pantry
Heating Central, ENERGY STAR Qualified Equipment, Forced Air, Fireplace(s), High Efficiency, Natural Gas
Cooling Central Air, Dual, Gas, High Efficiency, Whole House Fan
Flooring Stone, Tile, Wood
Fireplaces Type Family Room, Gas, Library, Master Bedroom
Fireplace Yes
Appliance Built-In Range, Convection Oven, Dishwasher, Exhaust Fan, Free-Standing Range, Freezer, Disposal, Gas Oven, Gas Range, Gas Water Heater, Microwave, Refrigerator, Range Hood, Self Cleaning Oven, VentedExhaust Fan, Water Heater
Laundry Laundry Room
Exterior
Exterior Feature Lighting
Garage Concrete, Door-Multi, Direct Access, Garage, Garage Door Opener, Oversized, Garage Faces Side
Garage Spaces 3.0
Garage Description 3.0
Fence Block, Excellent Condition
Pool None
Community Features Curbs, Gutter(s), Storm Drain(s), Street Lights, Sidewalks
Utilities Available Cable Available, Cable Connected, Electricity Available, Electricity Connected, Natural Gas Available, Natural Gas Connected, Phone Available, Phone Connected, Sewer Available, Sewer Connected, Underground Utilities, Water Available, Water Connected
View Y/N No
View None
Roof Type Tile
Accessibility Accessible Doors
Porch Open, Patio
Attached Garage Yes
Total Parking Spaces 3
Private Pool No
Building
Lot Description Corner Lot, Front Yard
Story 2
Entry Level Two
Foundation Slab
Sewer Sewer Tap Paid
Water Public
Architectural Style Contemporary, Modern
Level or Stories Two
New Construction No
Construction Status Turnkey
Schools
Elementary Schools Smith
Middle Schools Dwyer
High Schools Huntington Beach
School District Huntington Beach Union High
Others
Senior Community No
Tax ID 02308611
Security Features Prewired,Security System,Carbon Monoxide Detector(s),Fire Detection System,Firewall(s),Fire Rated Drywall,Fire Sprinkler System,Smoke Detector(s),Security Lights
Acceptable Financing Cash, Conventional
Listing Terms Cash, Conventional
Financing Conventional
Special Listing Condition Standard
Read Less

Bought with Tiffany Nguyen • Advance Estate Realty
GET MORE INFORMATION





