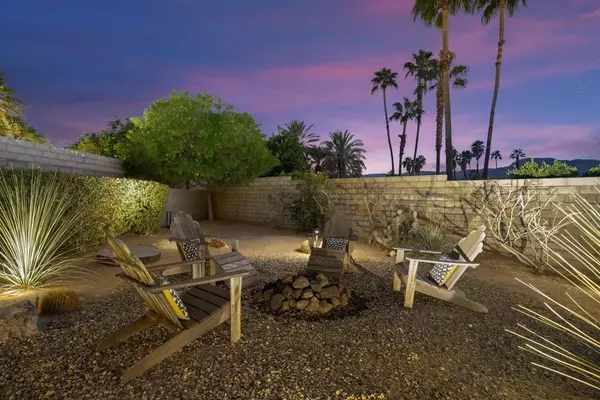For more information regarding the value of a property, please contact us for a free consultation.
9 Gleneagle DR Rancho Mirage, CA 92270
Want to know what your home might be worth? Contact us for a FREE valuation!

Our team is ready to help you sell your home for the highest possible price ASAP
Key Details
Sold Price $730,000
Property Type Single Family Home
Sub Type Single Family Residence
Listing Status Sold
Purchase Type For Sale
Square Footage 2,718 sqft
Price per Sqft $268
Subdivision Tamarisk Estates
MLS Listing ID 219032696DA
Sold Date 12/03/19
Bedrooms 3
Full Baths 3
Half Baths 1
Condo Fees $150
Construction Status Updated/Remodeled
HOA Fees $150/mo
HOA Y/N Yes
Year Built 1991
Lot Size 0.320 Acres
Property Description
9 Gleneagle | Situated in the gated community of Tamarisk Estates on the best Premier lot and re-imagined for today's contemporary relaxed desert lifestyle living. From the moment you enter this beautiful light and bright home, inside and outside become one. Clean and warm subtle tones and finishes, walls of glass draw you to outside patio's, outdoor kitchen, bar, pool, beautiful desert-scape and green-belt play ground. Inside... open kitchen with custom finish butcher block wood counters, shaker cabinets and stainless steel appliances, along with dining-breakfast area. Living room has fireplace and direct patio-pool access. Relax and watch movies in your Media-Den room with fireplace and wet-bar. Over-sized master suite with sitting area, walk-in closet and lavish bath with custom stall shower and soaking tub. Opposite side of house, two guest-suites, laundry and custom pebbled powder-room. Fully finished garage and end of cul-de-sac location just begin to describe all the benefits and amenities of this premier location home.
Location
State CA
County Riverside
Area 321 - Rancho Mirage
Zoning R-1
Rooms
Ensuite Laundry Laundry Room
Interior
Interior Features Breakfast Area, Separate/Formal Dining Room
Laundry Location Laundry Room
Heating Forced Air, Fireplace(s)
Cooling Dual
Fireplaces Type Den, Gas, Gas Starter, Living Room
Fireplace Yes
Laundry Laundry Room
Exterior
Garage Driveway, Garage, Garage Door Opener
Garage Spaces 2.0
Garage Description 2.0
Fence Block
Utilities Available Cable Available
Amenities Available Controlled Access
View Y/N Yes
View Mountain(s), Pool
Roof Type Clay
Parking Type Driveway, Garage, Garage Door Opener
Attached Garage Yes
Total Parking Spaces 2
Private Pool No
Building
Lot Description Cul-De-Sac, Drip Irrigation/Bubblers, Flag Lot, Planned Unit Development, Sprinklers Timer, Sprinkler System
Story 1
Entry Level One
Foundation Slab
Level or Stories One
New Construction No
Construction Status Updated/Remodeled
Others
Senior Community No
Tax ID 674131009
Security Features Prewired
Acceptable Financing Cash, Cash to New Loan
Listing Terms Cash, Cash to New Loan
Financing Cash
Special Listing Condition Standard
Read Less

Bought with Nyla Patzner • Desert Sotheby's International Realty
GET MORE INFORMATION





