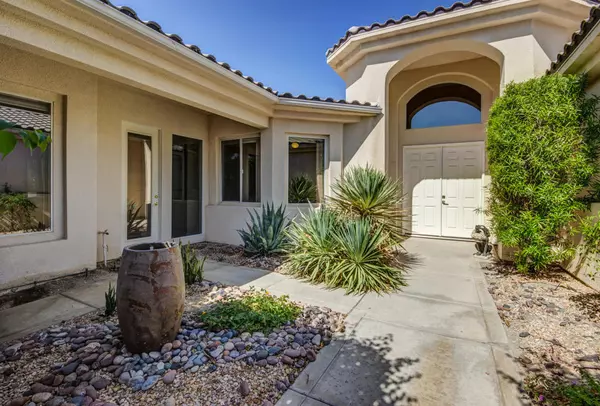For more information regarding the value of a property, please contact us for a free consultation.
12 Scarborough WAY Rancho Mirage, CA 92270
Want to know what your home might be worth? Contact us for a FREE valuation!

Our team is ready to help you sell your home for the highest possible price ASAP
Key Details
Sold Price $600,000
Property Type Single Family Home
Sub Type Single Family Residence
Listing Status Sold
Purchase Type For Sale
Square Footage 3,332 sqft
Price per Sqft $180
Subdivision Victoria Falls
MLS Listing ID 219031969PS
Sold Date 11/01/19
Bedrooms 5
Full Baths 3
Half Baths 1
Condo Fees $302
HOA Fees $302/mo
HOA Y/N Yes
Year Built 1998
Lot Size 0.280 Acres
Property Description
Check out this 5 bedroom 3.5 bathroom home in Victoria Falls that features high ceilings, an open floor plan, an attached guest house, great separation of bedrooms and multiple sliding glass doors that lead to the private pool and spa complete with mountain views! Formal entry leads to the dining and living areas that offer a vaulted ceiling, 2 gas fireplaces, laminate flooring and multiple sliding glass doors that open to the outside areas. Updated kitchen with casual dining area includes granite counters, built-in appliances and direct access to the attached two car garage. Master Suite offers high ceilings, direct access to the private pool and spa, large walk-in closet and a private bath with a walk-in shower and a private door that opens to the outside pool and spa. On the other side of the house is the attached guest house with a private entry! Dual HVAC units, too!
Location
State CA
County Riverside
Area 321 - Rancho Mirage
Rooms
Other Rooms Guest House Attached
Interior
Heating Forced Air
Flooring Laminate
Fireplaces Type Family Room, Kitchen
Fireplace Yes
Exterior
Parking Features Covered, Side By Side
Garage Spaces 2.0
Garage Description 2.0
Fence Block
Pool In Ground, Pebble, Private
Community Features Gated
Amenities Available Tennis Court(s)
View Y/N Yes
View Mountain(s)
Attached Garage Yes
Total Parking Spaces 6
Private Pool Yes
Building
Lot Description Sprinkler System
Story 1
Sewer Unknown
Additional Building Guest House Attached
New Construction No
Others
Senior Community No
Tax ID 676390015
Security Features Gated Community
Acceptable Financing Cash, Cash to New Loan
Listing Terms Cash, Cash to New Loan
Financing Conventional
Special Listing Condition Standard
Read Less

Bought with Brady Sandahl • Keller Williams Luxury Homes
GET MORE INFORMATION





