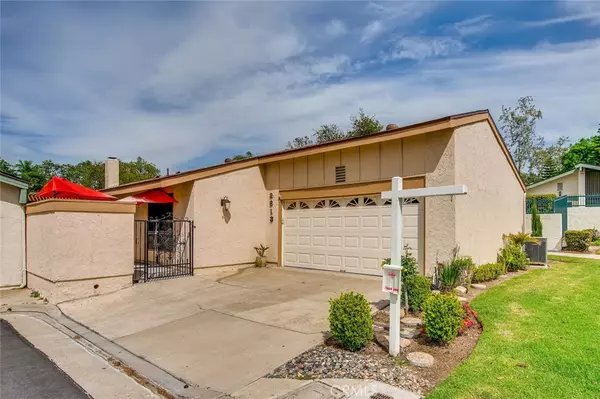For more information regarding the value of a property, please contact us for a free consultation.
2813 Whitewood CT Fullerton, CA 92835
Want to know what your home might be worth? Contact us for a FREE valuation!

Our team is ready to help you sell your home for the highest possible price ASAP
Key Details
Sold Price $535,000
Property Type Single Family Home
Sub Type Single Family Residence
Listing Status Sold
Purchase Type For Sale
Square Footage 1,221 sqft
Price per Sqft $438
Subdivision ,Gingerwood
MLS Listing ID PW19085833
Sold Date 05/20/19
Bedrooms 3
Full Baths 2
Condo Fees $161
HOA Fees $161/mo
HOA Y/N Yes
Year Built 1972
Lot Size 2,800 Sqft
Property Description
Outstanding location! Nestled in the quaint Gingerwood community, this property is equal parts function and fun! The covered front patio is the perfect entryway into the sun-drenched and spacious living room. The open floor plan leads seamlessly into the remodeled kitchen – featuring granite counters, soft-close cabinets, stainless appliances, and recessed lighting. The kitchen flows into the converted family room/den area – which was created by opening up the 3rd bedroom and enclosing the previous atrium. The master bedroom has ample natural light and features a private master bath. Both bathrooms feature upgraded vanities, granite counters, and upgraded tile floors! The second bedroom is cozy and perfect for a guest. Built-in storage shelves & drawers give this home the extra storage space without feeling cramped. Upgraded porcelain wood-grain tile floors throughout the home give the space an elevated look. The hallway provides direct access to the two-car garage where you will find the laundry area. New roof and water heater installed 2017. This cul-de-sac home stands out among the rest – with neighbors only on one side + extra driveway parking. When you’re ready to soak up some sun, unwind in your spacious courtyard patio, enjoy the pool/spa area, or take a stroll on the greenbelt walking trail. This home is a part of the award-winning Brea Unified School district. Just minutes from the Brea Mall, excellent shopping + restaurants nearby, plus easy access to the 57 Freeway
Location
State CA
County Orange
Area 83 - Fullerton
Rooms
Main Level Bedrooms 3
Interior
Interior Features Built-in Features, Ceiling Fan(s), Open Floorplan, All Bedrooms Down, Atrium
Heating Central
Cooling Central Air
Flooring Tile, Wood
Fireplaces Type Gas
Fireplace Yes
Appliance Dishwasher, Electric Range, Disposal, Microwave
Laundry In Garage
Exterior
Parking Features Driveway, Garage
Garage Spaces 2.0
Garage Description 2.0
Pool Community, In Ground, Association
Community Features Curbs, Street Lights, Suburban, Sidewalks, Pool
Amenities Available Clubhouse, Picnic Area, Playground, Pool
View Y/N Yes
View Neighborhood
Porch Covered, Patio
Attached Garage Yes
Total Parking Spaces 4
Private Pool No
Building
Lot Description Close to Clubhouse, Cul-De-Sac
Story 1
Entry Level One
Foundation Slab
Sewer Public Sewer
Water Public
Level or Stories One
New Construction No
Schools
Elementary Schools Country Hills
Middle Schools Brea
High Schools Brea
School District Brea-Olinda Unified
Others
HOA Name Gingerwood
Senior Community No
Tax ID 33711315
Security Features Carbon Monoxide Detector(s),Smoke Detector(s)
Acceptable Financing Cash, 1031 Exchange, FHA, Fannie Mae, Freddie Mac, VA Loan
Listing Terms Cash, 1031 Exchange, FHA, Fannie Mae, Freddie Mac, VA Loan
Financing Conventional
Special Listing Condition Standard
Read Less

Bought with Elaine Johnson • Re/Max Cornerstone




