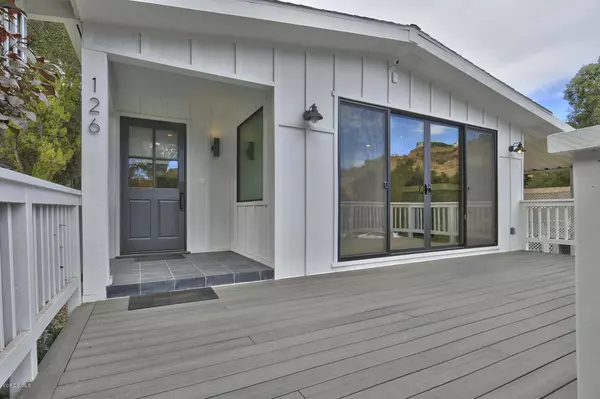For more information regarding the value of a property, please contact us for a free consultation.
126 Fallen Leaf LN Westlake Village, CA 91361
Want to know what your home might be worth? Contact us for a FREE valuation!

Our team is ready to help you sell your home for the highest possible price ASAP
Key Details
Sold Price $625,000
Property Type Single Family Home
Listing Status Sold
Purchase Type For Sale
Square Footage 1,422 sqft
Price per Sqft $439
Subdivision Oak Forest Mobile Homes-741 - 741
MLS Listing ID 218004688
Sold Date 08/30/18
Bedrooms 2
Full Baths 2
Condo Fees $250
Construction Status Updated/Remodeled
HOA Fees $250/mo
HOA Y/N Yes
Year Built 1976
Lot Size 4,525 Sqft
Property Description
Beautiful modern farm house in Westlake Village Oak Forest Gated Community. Oak trees and mountains surround the newly remodeled home which has been completely upgraded from one end to the other, and sits on one of the most private streets in the park. The home has incredible views of the Santa Monica Mountains and was custom remodeled by a home general contractor. The open floor plan really gives the home a New York loft type feel. There are brand new dual pane windows and all solid core interior doors throughout the home, multiple skylights that create plenty of natural light, a newly built front deck and custom cabinets with self closing drawers and doors. The kitchen is supplied with a high end Viking stainless steel range and dishwasher, including all new commercial appliances, Quartzcounter tops with a large island and custom hardware and plumbing fixtures. Both bathrooms have been remodeled, including a stunning master bathroom that comes with a large free standing tub and gorgeous shower. The entire home has custom shades, incredible tile work, and brand new engineered hardwood flooring that compliment the open modern design to perfection. The home is equipped with a wireless security system & located in an active HOA with several amenities.
Location
State CA
County Los Angeles
Area Wv - Westlake Village
Zoning R1
Rooms
Other Rooms Shed(s)
Interior
Interior Features Separate/Formal Dining Room, Main Level Primary
Fireplaces Type Decorative, Gas, Living Room
Fireplace Yes
Appliance Gas Water Heater
Exterior
Garage Attached Carport, Covered, Driveway
Garage Spaces 2.0
Carport Spaces 2
Garage Description 2.0
Pool Community, In Ground
Community Features Pool
Amenities Available Clubhouse
View Y/N Yes
View Mountain(s)
Accessibility None
Porch Deck
Total Parking Spaces 4
Private Pool No
Building
Lot Description Cul-De-Sac
Faces East
Story 1
Additional Building Shed(s)
New Construction Yes
Construction Status Updated/Remodeled
Schools
School District Las Virgenes
Others
Senior Community No
Tax ID 2057025027
Security Features Carbon Monoxide Detector(s),Fire Detection System,Security Gate,Smoke Detector(s)
Acceptable Financing Cash to New Loan
Listing Terms Cash to New Loan
Financing Conventional
Special Listing Condition Standard
Read Less

Bought with Victoria Silver • Aviara Real Estate
GET MORE INFORMATION





