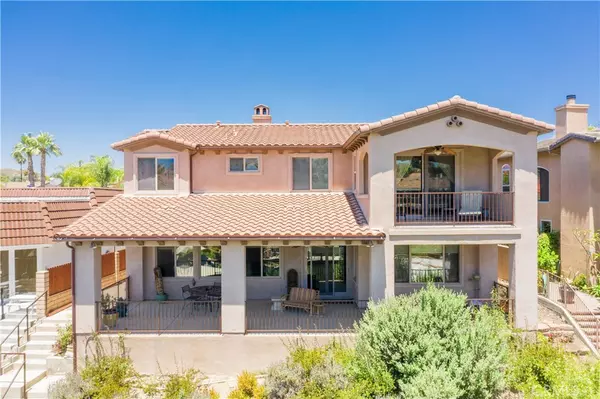For more information regarding the value of a property, please contact us for a free consultation.
29859 Redwood DR Canyon Lake, CA 92587
Want to know what your home might be worth? Contact us for a FREE valuation!

Our team is ready to help you sell your home for the highest possible price ASAP
Key Details
Sold Price $794,625
Property Type Single Family Home
Sub Type Single Family Residence
Listing Status Sold
Purchase Type For Sale
MLS Listing ID SW20097973
Sold Date 07/17/20
Bedrooms 5
Full Baths 3
Condo Fees $290
Construction Status Turnkey
HOA Fees $290/mo
HOA Y/N Yes
Year Built 2005
Lot Size 6,098 Sqft
Property Description
Perfect WATERFRONT Home on Main Lake offering an open floor plan with 5 bedrooms, 3 baths, large bonus room/loft, 3389 sq ft, built in 2005, & a 4 car tandem garage. Enter the home through the large front courtyard with pavers & fountain. Grand entry leads into the big great room with gourmet kitchen featuring granite counters, gorgeous custom cabinetry, stainless steel appliances including a double oven, built-in side-by-side refrigerator & freezer, built-in microwave, island with sink & wine fridge, desk area, walk-in pantry, & large breakfast bar with tons of seating. Kitchen opens to the dining area & big living room offering lots of windows, stone fireplace with mantel, & slider to large covered patio overlooking the water. One large bedroom on main floor. Main floor bath offers granite counters & custom tiled walk-in shower. Upstairs is 4 bedrooms & loft/bonus room. Huge master suite with slider out to a private balcony overlooking the lake & great views. Attached master bath with custom tile throughout, large soaking tub, big walk-in shower, granite counters, 2 separate sink areas + a vanity area. 3 generous sized bedrooms & 3 bath features dual sinks, granite counters with shower & commode separated. Lots of architectural details, 18 x 18 tile flooring on main level, high ceilings, crown molding, & ceiling fans throughout. Easy walk to your private covered U-dock with Trex decking & Hydro Lift on a cove off main lake. Pavestone driveway & oversize tandem 4-car garage.
Location
State CA
County Riverside
Area Srcar - Southwest Riverside County
Zoning R1
Rooms
Main Level Bedrooms 1
Ensuite Laundry Gas Dryer Hookup, Inside, Laundry Room
Interior
Interior Features Breakfast Bar, Crown Molding, Granite Counters, High Ceilings, Living Room Deck Attached, Bedroom on Main Level, Walk-In Pantry, Walk-In Closet(s)
Laundry Location Gas Dryer Hookup,Inside,Laundry Room
Heating Central
Cooling Central Air
Flooring Carpet, Tile
Fireplaces Type Living Room
Fireplace Yes
Appliance Dishwasher, Disposal, Microwave, Propane Range, Refrigerator, Dryer, Washer
Laundry Gas Dryer Hookup, Inside, Laundry Room
Exterior
Exterior Feature Dock
Garage Direct Access, Driveway Level, Garage
Garage Spaces 3.0
Garage Description 3.0
Pool Association
Community Features Dog Park, Golf, Stable(s), Lake, Park, Water Sports, Fishing, Gated
Amenities Available Controlled Access, Sport Court, Golf Course, Paddle Tennis, Playground, Pool, Pets Allowed, Guard, Security, Tennis Court(s)
Waterfront Description Dock Access,Lake Front
View Y/N Yes
View Lake
Porch Covered, Patio
Parking Type Direct Access, Driveway Level, Garage
Attached Garage Yes
Total Parking Spaces 3
Private Pool No
Building
Lot Description Street Level
Story 2
Entry Level Two
Sewer Public Sewer
Water Public
Level or Stories Two
New Construction No
Construction Status Turnkey
Schools
Elementary Schools Tuscany Hills
Middle Schools Canyon Lake
High Schools Temescal Canyon
School District Lake Elsinore Unified
Others
HOA Name Canyon Lake POA
Senior Community No
Security Features Gated with Guard,Gated Community
Acceptable Financing Cash, Conventional
Listing Terms Cash, Conventional
Financing Conventional
Special Listing Condition Standard
Read Less

Bought with Dean Washle • Newmark Grubb Knight Frank
GET MORE INFORMATION




