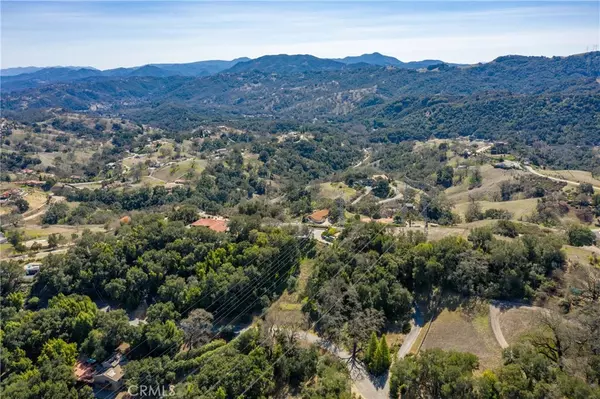For more information regarding the value of a property, please contact us for a free consultation.
13405 Santa Ana RD Atascadero, CA 93422
Want to know what your home might be worth? Contact us for a FREE valuation!

Our team is ready to help you sell your home for the highest possible price ASAP
Key Details
Sold Price $785,000
Property Type Single Family Home
Sub Type Single Family Residence
Listing Status Sold
Purchase Type For Sale
Square Footage 2,081 sqft
Price per Sqft $377
Subdivision Atnorthwest(20)
MLS Listing ID NS21043801
Sold Date 05/10/21
Bedrooms 3
Full Baths 2
Construction Status Additions/Alterations,Turnkey
HOA Y/N No
Year Built 1999
Lot Size 4.390 Acres
Property Description
MILLION $$ VIEWS & PRIVACY… from this beautifully maintained, single level home built in 1999! Highlights of this 2081 sqft home include an open floor plan with stunning vaulted wood ceilings, lovely owner’s suite, spacious guest bedrooms, skylights, and fabulous home office. The well-appointed office features a large storage closet, dedicated A/C unit, picturesque views, and a private entrance from the front patio. More highlights include a workshop, inviting patios, fenced backyard with majestic oak, and a bountiful Meyer lemon tree! The home is on natural gas and city water, however there is also propane, a water storage tank, and a generator. This property features a gated entrance, extensive parking areas, and a security alarm system. The serene setting graced with oaks and evergreens affords the utmost privacy. This value packed home is situated strategically on this 4.4 acre parcel to take maximum advantage of the panoramic views of Long Valley Ranches and beyond! View attached VISUAL TOUR with more photos and details.
Location
State CA
County San Luis Obispo
Area Atsc - Atascadero
Zoning RS
Rooms
Other Rooms Shed(s), Storage, Workshop
Main Level Bedrooms 3
Ensuite Laundry Washer Hookup, Electric Dryer Hookup, Inside, Laundry Room
Interior
Interior Features Built-in Features, Ceiling Fan(s), High Ceilings, Open Floorplan, Pantry, Storage, Tile Counters, Track Lighting, All Bedrooms Down, Bedroom on Main Level, Main Level Master, Walk-In Closet(s), Workshop
Laundry Location Washer Hookup,Electric Dryer Hookup,Inside,Laundry Room
Heating Central, Natural Gas
Cooling Central Air, Electric, Wall/Window Unit(s)
Flooring Carpet, Tile, Vinyl
Fireplaces Type Free Standing, Living Room, Raised Hearth, Wood Burning
Fireplace Yes
Appliance Dishwasher, Disposal, Gas Range, Microwave, Water Softener, Water Heater
Laundry Washer Hookup, Electric Dryer Hookup, Inside, Laundry Room
Exterior
Exterior Feature Lighting, Rain Gutters
Garage Asphalt, Direct Access, Door-Single, Driveway, Driveway Up Slope From Street, Garage, Garage Door Opener, Paved, RV Access/Parking, One Space, Garage Faces Side
Garage Spaces 1.0
Garage Description 1.0
Fence Split Rail, Wood, Wire
Pool None
Community Features Foothills, Rural
Utilities Available Electricity Connected, Natural Gas Connected, Propane, Water Connected
View Y/N Yes
View Mountain(s), Panoramic, Valley, Trees/Woods
Roof Type Concrete,Tile
Accessibility Safe Emergency Egress from Home, Low Pile Carpet, No Stairs, Accessible Entrance
Porch Rear Porch, Concrete, Covered, Front Porch, Open, Patio
Parking Type Asphalt, Direct Access, Door-Single, Driveway, Driveway Up Slope From Street, Garage, Garage Door Opener, Paved, RV Access/Parking, One Space, Garage Faces Side
Attached Garage Yes
Total Parking Spaces 1
Private Pool No
Building
Lot Description Back Yard, Horse Property, Steep Slope, Sloped Up
Story 1
Entry Level One
Foundation Slab
Sewer Septic Tank
Water Public
Architectural Style Ranch
Level or Stories One
Additional Building Shed(s), Storage, Workshop
New Construction No
Construction Status Additions/Alterations,Turnkey
Schools
School District Atascadero Unified
Others
Senior Community No
Tax ID 050173023
Security Features Prewired,Carbon Monoxide Detector(s),Security Gate,Smoke Detector(s)
Acceptable Financing Cash, Cash to New Loan, Conventional, FHA
Horse Property Yes
Listing Terms Cash, Cash to New Loan, Conventional, FHA
Financing Conventional
Special Listing Condition Standard
Read Less

Bought with Julie Anthony • Blankenburg Properties
GET MORE INFORMATION





