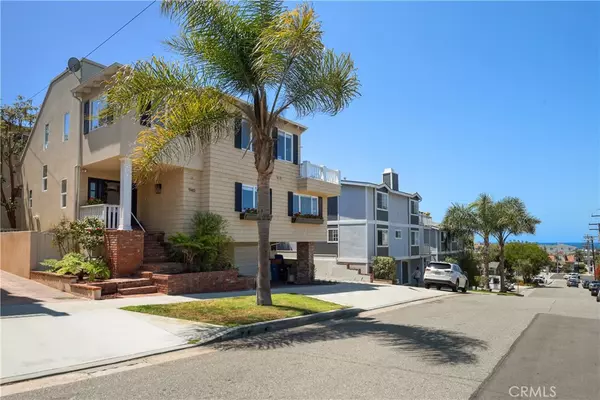For more information regarding the value of a property, please contact us for a free consultation.
940 5th ST Hermosa Beach, CA 90254
Want to know what your home might be worth? Contact us for a FREE valuation!

Our team is ready to help you sell your home for the highest possible price ASAP
Key Details
Sold Price $2,050,000
Property Type Townhouse
Sub Type Townhouse
Listing Status Sold
Purchase Type For Sale
Square Footage 2,504 sqft
Price per Sqft $818
MLS Listing ID SB21086764
Sold Date 05/24/21
Bedrooms 3
Full Baths 2
Half Baths 1
Construction Status Updated/Remodeled
HOA Y/N No
Year Built 2000
Lot Size 4,791 Sqft
Property Description
Welcome to this beautiful Hermosa Hills Panoramic Ocean View freestanding townhome. It has three large bedrooms PLUS an office. All three bedrooms are on the same level, and there is a BONUS room located downstairs - the ideal gym, guest room, playroom or Peloton Place. With 2504 sq ft of living space, this warm and welcoming home incorporates great design elements and features tons of natural light. Upstairs, the main living area has an expansive open floor plan which includes a remodeled kitchen with a central quartz counter island, Wolf gas range top, Cove dishwasher, (made by sub zero), Sub Zero Refrigerator, Kitchen Aid double oven and built in microwave, fireclay farmhouse sink, solid brass handles on kitchen cabinets, updated light fixtures, recessed lighting throughout and hardwood floors recently refinished. The living room and dining room also includes an office and 1/2 bath and French doors open to a wonderful deck with views of the ocean. The rooftop deck is perfect for gatherings and taking in spectacular sunsets, as well as panoramic ocean views from Palos Verdes to Malibu. On the entry level, you will enjoy the master bedroom and spa-like master bath with separate countertops and soaking tub, with walk-in closet. There are 2 additional bedrooms on this level with a central full bath and new berber carpet in all the bedrooms. On the lower level, you'll find the bonus room, laundry room and the 2-car garage with 2 additional parking spaces in the driveway, which is shared with no one else! Also a nice, shaded run at side of home for pet. This is truly a special home!
Excellent location - walking distance to the Hermosa Pier, Parks, Beaches and Restaurants!
Location
State CA
County Los Angeles
Area 150 - Hermosa Bch East
Zoning HBR2YY
Rooms
Main Level Bedrooms 3
Ensuite Laundry Inside, Laundry Room
Interior
Interior Features Balcony, Ceiling Fan(s), Open Floorplan, Recessed Lighting, Utility Room, Walk-In Closet(s)
Laundry Location Inside,Laundry Room
Heating Forced Air
Cooling None
Flooring Carpet, Wood
Fireplaces Type Living Room
Equipment Intercom
Fireplace Yes
Appliance Dishwasher, Refrigerator
Laundry Inside, Laundry Room
Exterior
Garage Door-Multi, Driveway, Garage Faces Front, Garage, One Space
Garage Spaces 2.0
Garage Description 2.0
Fence See Remarks
Pool None
Community Features Sidewalks
Utilities Available Sewer Connected
View Y/N Yes
View Catalina, Coastline, Panoramic, Water
Accessibility None
Porch Deck, Rooftop
Parking Type Door-Multi, Driveway, Garage Faces Front, Garage, One Space
Attached Garage Yes
Total Parking Spaces 2
Private Pool No
Building
Lot Description Sprinkler System
Story Three Or More
Entry Level Three Or More
Sewer Public Sewer
Water Public
Architectural Style Cape Cod
Level or Stories Three Or More
New Construction No
Construction Status Updated/Remodeled
Schools
Elementary Schools Hermosa
Middle Schools Hermosa
School District Manhattan Unified
Others
Senior Community No
Tax ID 4186019046
Acceptable Financing Conventional
Listing Terms Conventional
Financing Cash to New Loan
Special Listing Condition Standard
Read Less

Bought with Sarah Saypack • Vista Sotheby's International Realty
GET MORE INFORMATION





