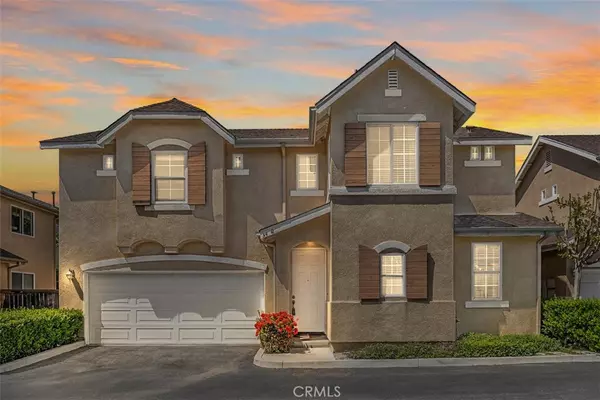For more information regarding the value of a property, please contact us for a free consultation.
34 Rue Du Chateau Aliso Viejo, CA 92656
Want to know what your home might be worth? Contact us for a FREE valuation!

Our team is ready to help you sell your home for the highest possible price ASAP
Key Details
Sold Price $704,000
Property Type Condo
Sub Type Condominium
Listing Status Sold
Purchase Type For Sale
Square Footage 1,289 sqft
Price per Sqft $546
Subdivision Soleil (Sole)
MLS Listing ID OC21091418
Sold Date 05/28/21
Bedrooms 3
Full Baths 2
Half Baths 1
Condo Fees $135
Construction Status Updated/Remodeled,Turnkey
HOA Fees $135/mo
HOA Y/N Yes
Year Built 1999
Lot Size 3,049 Sqft
Property Description
COASTAL CHARM AT IT'S BEST - DETACHED HOME IN THE HIGHLY DESIRABLE SOLEIL COMMUNITY - As you reach towards the end of the quiet street and turn into the cul-de-sac, you arrive to this beautiful, move-in ready home. The home welcomes you with a spacious floor plan combining, living, dining and kitchen areas into one larger open area and you will immediately put your mind at ease, cozy up by the fireplace or enjoy a moment with your loved ones. A breakfast bar connects the dining area to the kitchen, which boasts beautiful granite countertop, upgraded bright cabinetry and stainless-steel appliances. From the open downstairs area, you are provided direct access to the backyard patio where you can check out the Koi Pond while you enjoy your morning coffee. When moving up along the stairs and turn left, you walk into the spacious master suite with vaulted ceiling and a connected master bath. The master bath offers a tub, dual vanity and a nicely sized walk-in closet. The additional upstairs bedrooms will comfort your family as they nestle into bed for the night. The community is located along the hills of Aliso Viejo, away from the main traffic, yet close to the Toll-Road, award winning schools, beaches, and Aliso Viejo Town Center.
Location
State CA
County Orange
Area Av - Aliso Viejo
Interior
Interior Features Pantry, Recessed Lighting, All Bedrooms Up, Attic, Loft, Walk-In Closet(s)
Heating Central
Cooling Central Air
Fireplaces Type Family Room, Gas
Fireplace Yes
Appliance Dishwasher, Gas Oven, Gas Range, Gas Water Heater, Microwave, Water Heater, Dryer, Washer
Laundry Washer Hookup, Electric Dryer Hookup, Gas Dryer Hookup, Inside, Laundry Closet, Upper Level
Exterior
Exterior Feature Koi Pond
Parking Features Door-Multi, Direct Access, Garage Faces Front, Garage, Garage Door Opener, Guest, Side By Side
Garage Spaces 2.0
Garage Description 2.0
Fence Wood
Pool None
Community Features Biking, Curbs, Dog Park, Fishing, Golf, Gutter(s), Hiking, Horse Trails, Park, Storm Drain(s), Street Lights, Suburban, Sidewalks
Utilities Available Cable Available, Electricity Available, Natural Gas Available, Phone Available, Sewer Connected, Water Available
Amenities Available Dog Park, Outdoor Cooking Area, Picnic Area, Playground, Trail(s)
View Y/N Yes
View Neighborhood
Roof Type Shingle
Porch Concrete, Front Porch, Patio, Wrap Around
Attached Garage Yes
Total Parking Spaces 2
Private Pool No
Building
Lot Description 0-1 Unit/Acre, Sprinklers In Front, Street Level
Faces South
Story 2
Entry Level Two
Foundation Slab
Sewer Public Sewer
Water Public
Architectural Style Mediterranean
Level or Stories Two
New Construction No
Construction Status Updated/Remodeled,Turnkey
Schools
Elementary Schools Wood Canyon
Middle Schools Don Juan Avila
High Schools Aliso Niguel
School District Capistrano Unified
Others
HOA Name Soleil
Senior Community No
Tax ID 93995685
Security Features Carbon Monoxide Detector(s),Smoke Detector(s)
Acceptable Financing Cash, Cash to New Loan, Conventional
Horse Feature Riding Trail
Listing Terms Cash, Cash to New Loan, Conventional
Financing Cash
Special Listing Condition Standard
Read Less

Bought with Mary Lou Lindsey • HomeSmart, Evergreen Realty
GET MORE INFORMATION





