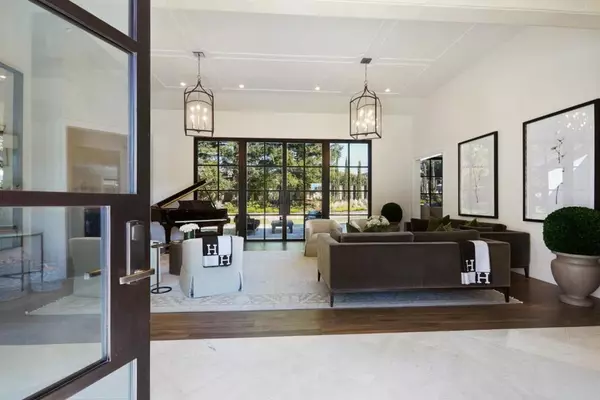For more information regarding the value of a property, please contact us for a free consultation.
Address not disclosed Monte Sereno, CA 95030
Want to know what your home might be worth? Contact us for a FREE valuation!

Our team is ready to help you sell your home for the highest possible price ASAP
Key Details
Sold Price $9,100,000
Property Type Single Family Home
Sub Type Single Family Residence
Listing Status Sold
Purchase Type For Sale
MLS Listing ID ML81854089
Sold Date 09/03/21
Bedrooms 4
Full Baths 5
Half Baths 1
HOA Y/N No
Year Built 2018
Lot Size 1.030 Acres
Acres 1.03
Property Description
One-of-a-kind compound estate! 4,831sf main house, 1,200sf guest = 6,031SF. Not a single expense spared in the construction of this home. 14' ceiling in the kitchen w/5' custom-made zinc hood that is focal point of the kitchen. Custom iron 10' doors at the back of the house provide lots of natural light. A 'HERS' closet w/12' ceilings allow for a motorized drop-down clothes feature. From top (slate roof) to bottom (entire acre landscaped) this home has it all. Copper gutters w/custom leader heads. Must-see to appreciate every detail. Outdoor kitchen is the ideal space for entertaining during any season. A new detached workspace will make the 'commute' to the office welcomed every day. Radiant heat throughout, 4 Tesla Power Walls, and Tesla solar panels. 29 Redwoods perfectly situated on lot creating tranquil park-like setting to enjoy while on custom putting green. The guesthouse is a 2 bd/2ba and is included in SF, 300SF studio is not included in SF, has heat & A/C. Great Location!
Location
State CA
County Santa Clara
Area 699 - Not Defined
Zoning R-1
Interior
Interior Features Walk-In Closet(s)
Cooling Central Air
Flooring Carpet, Stone, Tile
Fireplaces Type Living Room
Fireplace Yes
Appliance Dishwasher, Freezer, Disposal, Ice Maker, Microwave, Refrigerator, Range Hood, Vented Exhaust Fan, Warming Drawer
Exterior
Garage Electric Vehicle Charging Station(s), Guest, Gated
Garage Spaces 1.0
Carport Spaces 3
Garage Description 1.0
Pool Heated, In Ground, Solar Heat
View Y/N Yes
View Mountain(s)
Roof Type Slate
Parking Type Electric Vehicle Charging Station(s), Guest, Gated
Attached Garage Yes
Total Parking Spaces 4
Building
Lot Description Level
Story 1
Foundation Concrete Perimeter
Sewer Public Sewer
Architectural Style Modern, Ranch
New Construction No
Schools
Elementary Schools Other
Middle Schools Rolling Hills
High Schools Westmont
School District Other
Others
Tax ID 41043011
Security Features Fire Sprinkler System
Financing Conventional
Special Listing Condition Standard
Read Less

Bought with Dana Rogers • Compass
GET MORE INFORMATION





