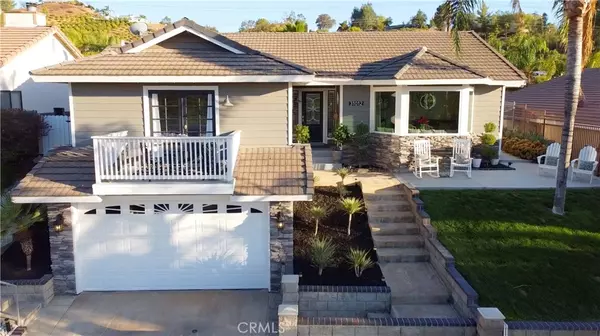For more information regarding the value of a property, please contact us for a free consultation.
31012 Emperor DR Canyon Lake, CA 92587
Want to know what your home might be worth? Contact us for a FREE valuation!

Our team is ready to help you sell your home for the highest possible price ASAP
Key Details
Sold Price $615,000
Property Type Single Family Home
Sub Type Single Family Residence
Listing Status Sold
Purchase Type For Sale
Square Footage 1,968 sqft
Price per Sqft $312
MLS Listing ID SB21168832
Sold Date 09/14/21
Bedrooms 3
Full Baths 2
Condo Fees $303
Construction Status Turnkey
HOA Fees $303/mo
HOA Y/N Yes
Year Built 1986
Lot Size 7,405 Sqft
Property Description
Please make sure to click on the above link and enjoy the captivating 360 Virtual Tour that includes all the photos. This spotless turnkey beautiful home is impeccable inside and outside. It has 1,968 square feet of living space, 3 bedrooms, 2 bathrooms, a bonus room and a two car attached garage. The kitchen with Granite countertops was completely remodeled approximately one year ago. From the front living room Bay Window or through the French Doors in the master bedroom that leads to the balcony one can enjoy the view of the gentle rollings hills and Canyon Lake scenery. Plantation shutters throughout the home. The manicured landscaping in the front and backyard is complete with drought resistant plants and sprinklers. The backyard has a beautiful gazebo to relax and enjoy year round. Canyon Lake amenities include two pools, boating, sking, fishing, volleyball, pickleball, tennis, a campground for RV's, an Equestrian Center and Little League and high school regulation baseball fields.
Location
State CA
County Riverside
Area Srcar - Southwest Riverside County
Zoning R1
Rooms
Other Rooms Gazebo
Main Level Bedrooms 3
Ensuite Laundry In Garage
Interior
Interior Features Beamed Ceilings, Built-in Features, Balcony, Block Walls, Ceiling Fan(s), Separate/Formal Dining Room, Granite Counters, Recessed Lighting, Sunken Living Room, All Bedrooms Down, Primary Suite
Laundry Location In Garage
Heating Central, Fireplace(s)
Cooling Central Air, Electric
Flooring Carpet, Laminate, Tile, Wood
Fireplaces Type Family Room
Fireplace Yes
Appliance Built-In Range, Dishwasher, Gas Cooktop, Disposal, Gas Oven, Gas Range, Gas Water Heater, High Efficiency Water Heater, Self Cleaning Oven, Water Heater
Laundry In Garage
Exterior
Garage Concrete, Direct Access, Door-Single, Driveway, Driveway Up Slope From Street, Garage, Garage Door Opener
Garage Spaces 2.0
Garage Description 2.0
Fence Block, Chain Link, Excellent Condition, Wrought Iron
Pool Community, In Ground, Association
Community Features Biking, Curbs, Dog Park, Foothills, Golf, Hiking, Horse Trails, Stable(s), Lake, Park, Water Sports, Fishing, Gated, Marina, Pool
Utilities Available Cable Available, Electricity Connected, Propane, Sewer Connected, Water Connected
Amenities Available Clubhouse, Controlled Access, Dock, Golf Course, Maintenance Grounds, Horse Trail(s), Meeting Room, Meeting/Banquet/Party Room, Outdoor Cooking Area, Barbecue, Picnic Area, Paddle Tennis, Pier, Playground, Pool, Guard, Security, Tennis Court(s), Trail(s)
Waterfront Description Lake,Lake Privileges
View Y/N Yes
View Canyon, Hills, Mountain(s), Neighborhood, Panoramic
Roof Type Tile
Porch Concrete, Covered, Patio, Wood
Parking Type Concrete, Direct Access, Door-Single, Driveway, Driveway Up Slope From Street, Garage, Garage Door Opener
Attached Garage Yes
Total Parking Spaces 4
Private Pool No
Building
Lot Description Back Yard, Close to Clubhouse, Desert Back, Front Yard, Sprinklers In Rear, Sprinklers In Front, Sprinklers Timer, Sprinkler System
Story 1
Entry Level One
Foundation Slab
Sewer Public Sewer
Water Public
Level or Stories One
Additional Building Gazebo
New Construction No
Construction Status Turnkey
Schools
School District Lake Elsinore Unified
Others
HOA Name Canyon Lake Property Owners Association
Senior Community No
Tax ID 355231018
Security Features Carbon Monoxide Detector(s),Security Gate,Gated with Guard,Gated Community,Gated with Attendant,24 Hour Security,Key Card Entry,Smoke Detector(s)
Acceptable Financing Cash, Conventional, Submit
Horse Feature Riding Trail
Listing Terms Cash, Conventional, Submit
Financing Conventional
Special Listing Condition Standard
Read Less

Bought with SARAH EDWARDS • RE/MAX TOP PRODUCERS
GET MORE INFORMATION





