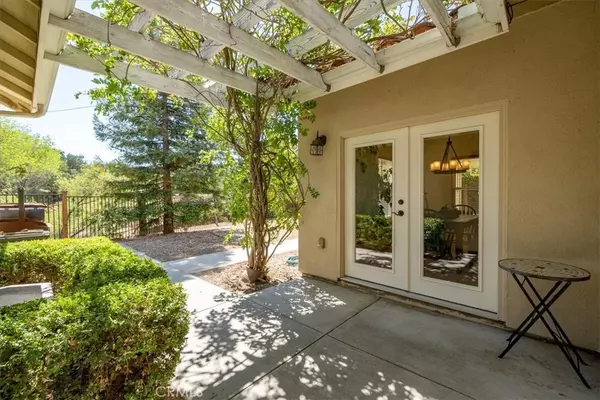For more information regarding the value of a property, please contact us for a free consultation.
904 Stoney Creek RD Paso Robles, CA 93446
Want to know what your home might be worth? Contact us for a FREE valuation!

Our team is ready to help you sell your home for the highest possible price ASAP
Key Details
Sold Price $740,000
Property Type Single Family Home
Sub Type SingleFamilyResidence
Listing Status Sold
Purchase Type For Sale
Square Footage 2,385 sqft
Price per Sqft $310
Subdivision Pr City Limits East(110)
MLS Listing ID NS21173975
Sold Date 10/05/21
Bedrooms 4
Full Baths 2
HOA Y/N No
Year Built 2004
Lot Size 0.375 Acres
Property Description
You're going to love this single level, four bedroom residence located on a 1/3+ acre parcel near the Paso Robles Golf Club! Custom built in 2004 by respected builder Joe Pahler, this home exudes quality and class from the moment you arrive. Guests will be welcomed by the ultra-convenient circular driveway and attractive Santa Barbara ranch architecture. Once inside, you'll find a generous entry foyer with contemporary wainscot accents which opens to an impressive Great Room featuring vaulted ceilings and a custom gas fireplace. The adjacent flow-thru kitchen is nicely appointed with solid surface counters, stainless appliances, and a HUGE built-in butcher block work surface. Clearly well designed, the kitchen engages nicely with the Great Room, as well as a sunny breakfast room that opens outside to a wisteria-draped courtyard. Next to the kitchen is a pass-thru laundry room with plenty of built-in storage, a deep sink and a fantastic walk-in pantry. From there, an extra wide hallway leads you to an expansive guest bath, and three (of the four) bedrooms. Nine foot volume ceilings, recessed can and custom lighting fixtures and ceiling fans thru-out add additional appeal, as does the hand-trowelled drywall finish, oversized tile floors in the wet areas and numerous doors leading out to the back and side yards. On that note, you'll certainly appreciate the large, covered rear patio off the Great Room (wired for a 220 spa), as well as the more private courtyard area off the Master. And with a seasonal creek area directly behind the parcel and mature plant growth in the side yard, there is plenty of natural beauty AND privacy to enjoy. In fact, what a great yard for a swimming pool! (check out the virtual pool concept in the photos). And let's not forget about the garages - you'll find a fully finished and separate 2 car garage PLUS a separate 1 car garage (that is nicely set up and used by the owner for a home-based business). There really is so much to appreciate about this special, single owner property! Welcome home!
Location
State CA
County San Luis Obispo
Area Pric - Pr Inside City Limit
Zoning R1
Rooms
Main Level Bedrooms 4
Interior
Interior Features CeilingFans, Pantry, MainLevelMaster
Heating ForcedAir
Cooling CentralAir
Fireplaces Type LivingRoom
Fireplace Yes
Appliance Dishwasher, Microwave, TrashCompactor
Laundry LaundryRoom
Exterior
Parking Features CircularDriveway, RVPotential
Garage Spaces 3.0
Garage Description 3.0
Pool None
Community Features Golf, StreetLights, Sidewalks
View Y/N Yes
View ParkGreenbelt, CreekStream
Roof Type Tile
Attached Garage Yes
Total Parking Spaces 3
Private Pool No
Building
Lot Description GentleSloping
Story 1
Entry Level One
Foundation Slab
Sewer PublicSewer
Water Public
Level or Stories One
New Construction No
Schools
School District Paso Robles Joint Unified
Others
Senior Community No
Tax ID 009747059
Acceptable Financing Cash, CashtoNewLoan
Listing Terms Cash, CashtoNewLoan
Financing CashtoNewLoan
Special Listing Condition Standard
Read Less

Bought with April Moulton • Century 21 Hometown Realty, Atascadero Office
GET MORE INFORMATION





