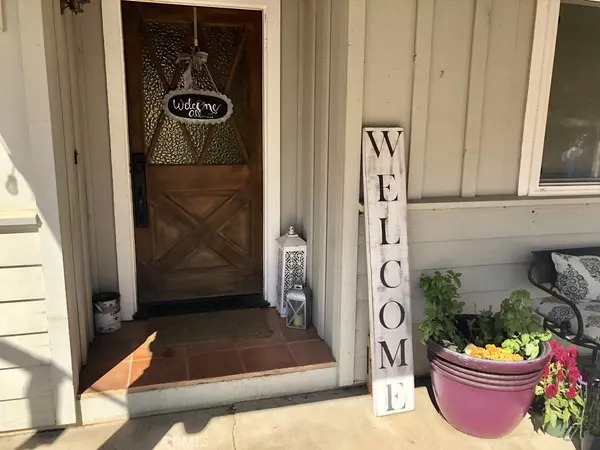For more information regarding the value of a property, please contact us for a free consultation.
932 Osos WAY Paso Robles, CA 93446
Want to know what your home might be worth? Contact us for a FREE valuation!

Our team is ready to help you sell your home for the highest possible price ASAP
Key Details
Sold Price $720,000
Property Type Single Family Home
Sub Type SingleFamilyResidence
Listing Status Sold
Purchase Type For Sale
Square Footage 2,200 sqft
Price per Sqft $327
Subdivision Pr City Limits East(110)
MLS Listing ID NS21176385
Sold Date 10/22/21
Bedrooms 3
Full Baths 3
HOA Y/N No
Year Built 1987
Lot Size 1.120 Acres
Property Description
TWO HOMES IN ONE situated on over an acre within the city limits! Step inside this 3 bedroom main home and kick off your shoes to relax in the family room or gather with friends around the fireplace in the living room. Take a stroll out to the expansive back deck and enjoy sipping a glass of wine or morning coffee while taking in the expansive views of the El Dorado Estates rolling hills. The interior is bright, upgraded laminate flooring and tastefully remodeled bathrooms. You will be tempted to keep the beautiful wood shutters open all the time to enjoy the natural light and incredible views. The kitchen with tile counters, tile flooring and breakfast bar allow you the opportunity to put your own personal touch on this home. The practical design offers a large laundry/ utility room that separates the space between the main home and the private, permitted, attached Guest Unit/garage conversion. The guests unit features it's own separate entrance, full bath, kitchenette, bedroom area, living room with fireplace and laundry hookups, it is also easily accessible through the main home or can be locked off as well. There is a nice sized fenced backyard, many fruit trees and detached 14X27 workshop/garage at the back of the property. A rare find! Call your agent today.
Location
State CA
County San Luis Obispo
Area Pric - Pr Inside City Limit
Zoning R1
Rooms
Other Rooms GuestHouse, Workshop
Main Level Bedrooms 1
Interior
Interior Features CeilingFans, CeramicCounters, HighCeilings, InLawFloorplan, LivingRoomDeckAttached, OpenFloorplan, TileCounters, Workshop
Heating Central, ForcedAir, Fireplaces, NaturalGas
Cooling CentralAir
Flooring Laminate, Tile
Fireplaces Type GuestAccommodations, LivingRoom
Fireplace Yes
Appliance Dishwasher, FreeStandingRange, Disposal, GasRange
Laundry Inside, LaundryRoom
Exterior
Parking Features DrivewayDownSlopeFromStreet, Driveway
Garage Spaces 1.0
Garage Description 1.0
Fence ChainLink, GoodCondition
Pool None
Community Features Mountainous
Utilities Available NaturalGasConnected, SewerConnected, WaterConnected
View Y/N Yes
View Hills, Orchard
Porch Deck
Attached Garage No
Total Parking Spaces 1
Private Pool No
Building
Lot Description SlopedDown
Story 1
Entry Level One
Foundation Raised
Sewer PublicSewer
Water Public
Level or Stories One
Additional Building GuestHouse, Workshop
New Construction No
Schools
School District Paso Robles Joint Unified
Others
Senior Community No
Tax ID 025151018
Acceptable Financing CashtoNewLoan
Listing Terms CashtoNewLoan
Financing Conventional
Special Listing Condition Standard
Read Less

Bought with Karen Peek • Central Coast Real Estate
GET MORE INFORMATION





