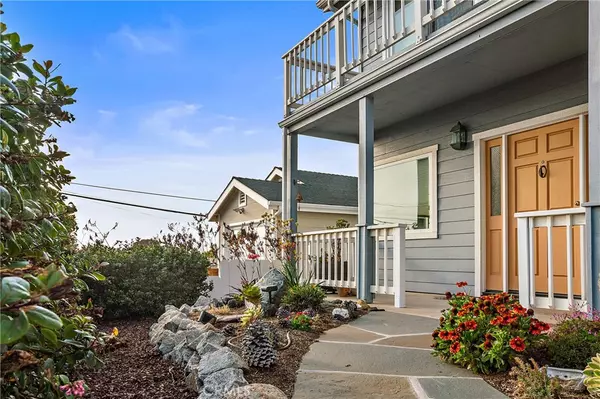For more information regarding the value of a property, please contact us for a free consultation.
907 Mesa ST Morro Bay, CA 93442
Want to know what your home might be worth? Contact us for a FREE valuation!

Our team is ready to help you sell your home for the highest possible price ASAP
Key Details
Sold Price $1,085,000
Property Type Single Family Home
Sub Type Single Family Residence
Listing Status Sold
Purchase Type For Sale
Subdivision Morro Heights (810)
MLS Listing ID SC21222222
Sold Date 10/29/21
Bedrooms 4
Full Baths 1
Three Quarter Bath 1
Construction Status Updated/Remodeled,Turnkey
HOA Y/N No
Year Built 1957
Lot Size 4,173 Sqft
Acres 0.0958
Lot Dimensions Assessor
Property Description
Morro Bay - Rare four bedroom, two bath, two story home with garage, large landscaped back yard, fenced and gated and on auto irrigation, patio with pavers, raised planting bed, second story deck and OCEAN and Morro Rock views. The floors in living room, kitchen and downstairs bath are heated. Real oak wood floors on lower level, newer carpet on stairs and upper level with wood vaulted ceilings, family room with fireplace. The solar system is owned and there is a new gas furnace. Great location near downtown, shops, library and post office, hiking trails on Black Hill and near Morro Bay Golf Course. Easy 1.5 mile walk down to Morro Rock and the Embarcadero.
Location
State CA
County San Luis Obispo
Area Mrby - Morro Bay
Zoning R1
Rooms
Other Rooms Shed(s)
Main Level Bedrooms 2
Ensuite Laundry Washer Hookup, Electric Dryer Hookup, Gas Dryer Hookup, In Garage
Interior
Interior Features Ceiling Fan(s)
Laundry Location Washer Hookup,Electric Dryer Hookup,Gas Dryer Hookup,In Garage
Heating Forced Air, Natural Gas, Solar
Cooling None
Flooring Carpet, Wood
Fireplaces Type Family Room, Gas
Fireplace Yes
Appliance Dishwasher, Disposal, Gas Range, Refrigerator, Water Softener, Water Heater
Laundry Washer Hookup, Electric Dryer Hookup, Gas Dryer Hookup, In Garage
Exterior
Garage Direct Access, Driveway, Garage Faces Front, Garage, Garage Door Opener
Garage Spaces 1.0
Garage Description 1.0
Fence Block, Wood
Pool None
Community Features Street Lights
Utilities Available Cable Available, Natural Gas Connected, Sewer Connected, Water Connected
View Y/N Yes
View Bay, Harbor, Ocean, Water
Roof Type Composition
Accessibility None
Porch Patio
Parking Type Direct Access, Driveway, Garage Faces Front, Garage, Garage Door Opener
Attached Garage Yes
Total Parking Spaces 2
Private Pool No
Building
Lot Description Back Yard, Drip Irrigation/Bubblers, Front Yard, Landscaped, Rectangular Lot, Sprinklers Timer, Street Level, Yard
Faces South
Story 1
Entry Level One,Two
Foundation Slab
Sewer Public Sewer
Water Public
Architectural Style Ranch
Level or Stories One, Two
Additional Building Shed(s)
New Construction No
Construction Status Updated/Remodeled,Turnkey
Schools
School District San Luis Coastal Unified
Others
Senior Community No
Tax ID 066161032
Acceptable Financing Cash, Cash to New Loan
Listing Terms Cash, Cash to New Loan
Financing Cash
Special Listing Condition Standard
Read Less

Bought with Kate Hendrickson • BHGRE Haven Properties
GET MORE INFORMATION





