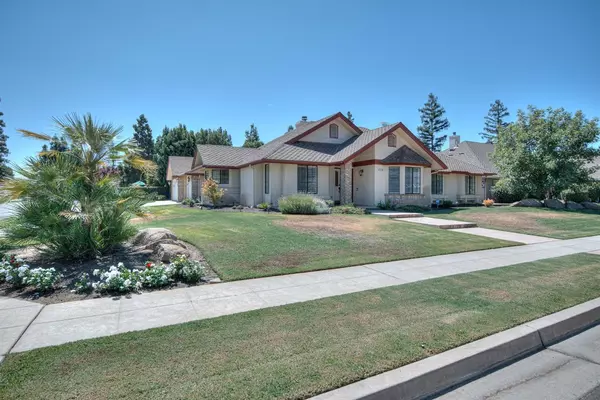For more information regarding the value of a property, please contact us for a free consultation.
1259 E Kelso Avenue Fresno, CA 93720
Want to know what your home might be worth? Contact us for a FREE valuation!

Our team is ready to help you sell your home for the highest possible price ASAP
Key Details
Sold Price $620,000
Property Type Single Family Home
Sub Type Single Family Residence
Listing Status Sold
Purchase Type For Sale
Square Footage 2,299 sqft
Price per Sqft $269
MLS Listing ID 565852
Sold Date 11/12/21
Bedrooms 3
Year Built 1987
Lot Size 10,798 Sqft
Property Description
Secluded in a prestigious neighborhood in North Fresno, you will love this magnificent 3 bedroom, 2 bath home on an extra large corner lot. With 2299 sq ft of space, there is something for the whole family. Upon arrival to this home, you will be drawn into the gorgeous curb appeal and welcomed by an open entryway that leads you through an easy flowing floorplan. Enjoy a spacious living room that boasts custom built-ins with a wet bar, vaulted wood beam ceilings, and a brick fireplace as the focal point of the room. A formal living room and separate dining room provide additional space to entertain. The kitchen is spacious with plenty of counter space, breakfast bar, and eating area. You will find 2 guest bedrooms with unique vaulted ceilings, window benches, and ample closet space. The Owner's suite is the perfect place to relax with a double sided fireplace that leads to the large spa-like bathroom with dual vanity, soaker tub, separate shower, and walk-in closet. Entertain in your backyard with plenty of patio space and a sparkling pool with a water feature. The HVAC system (PG&E energy audit improvements, 2 zones, wifi controller) & tankless hot water heater was replaced in 2017, attractive roof replaced in 2015. A 3-car garage, whole house fan, and indoor laundry complete this lovely home. Located close to schools (Clovis Unified), neighborhood parks, and plenty of shopping & dining.
Location
State CA
County Fresno
Area 720
Zoning RS4
Rooms
Other Rooms Family Room
Primary Bedroom Level Main
Dining Room Formal
Kitchen Built In Range/Oven, Disposal, Dishwasher, Microwave, Eating Area, Breakfast Bar
Interior
Heating Central Heat & Cool, Whole House Fan
Cooling Central Heat & Cool, Whole House Fan
Fireplaces Number 2
Laundry Inside, Utility Room
Exterior
Exterior Feature Stucco
Garage Attached
Garage Spaces 3.0
Pool In Ground
Roof Type Composition
Parking Type Potential RV Parking
Private Pool Yes
Building
Story Single Story
Foundation Concrete
Sewer Public Water, Public Sewer
Water Public Water, Public Sewer
Schools
Elementary Schools Fort Washington
Middle Schools Kastner
High Schools Clovis West
School District Clovis Unified
Others
Energy Feature Dual Pane Windows, Tankless Water Heater
Read Less

GET MORE INFORMATION





