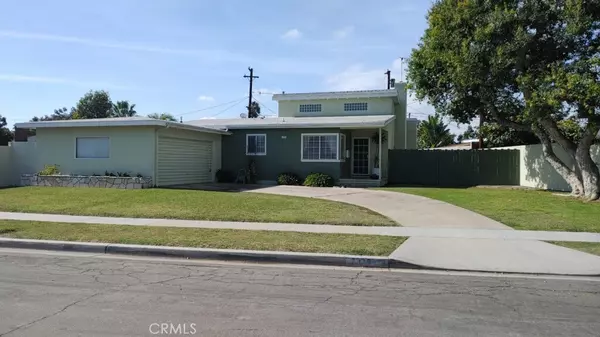For more information regarding the value of a property, please contact us for a free consultation.
2919 Foreman AVE Long Beach, CA 90815
Want to know what your home might be worth? Contact us for a FREE valuation!

Our team is ready to help you sell your home for the highest possible price ASAP
Key Details
Sold Price $858,000
Property Type Single Family Home
Sub Type Single Family Residence
Listing Status Sold
Purchase Type For Sale
Square Footage 1,238 sqft
Price per Sqft $693
Subdivision Los Altos/North Of Fwy (Lnf)
MLS Listing ID OC21237983
Sold Date 12/03/21
Bedrooms 3
Full Baths 1
Construction Status Turnkey
HOA Y/N No
Year Built 1953
Lot Size 7,596 Sqft
Property Description
Move-in Ready. Bring your fussy Buyer to this Beautiful remodeled 3 Bedroom Home in the highly desirable neighborhood of Los Altos. Sitting on a extra large 7597 Sq. Ft. lot, this home has been remodeled and upgraded by the owner, a licensed contractor. This home was originally 1062 sq. ft. with a low ceiling in the living room. The combination Living Room/Family Room is much larger with a vaulted open beam ceiling and wall to wall glass windows and sliding glass doors to let in the sunshine as well as the view of a large, well groomed back yard. The Laminate wood floors of this large impressive Family area shine in front of the rock fireplace. The 3 bedrooms and Bath have been freshly painted with new carpet in 2 bedrooms and the hall way. Kitchen has newer appliances and Ceramic Tile floors. The 2 car garage is attached. The Laundry Room was built as a separate enclosed room in the Garage and could be removed if a New Owner preferred. The Lot is a irregular shape and has more than enough room on the North side for RV or water toys parking.
This Home is close to Schools, Shopping, Parks, Freeways, Cal State Long Beach and much more. A Beautiful Home in a Prime Location!!
Location
State CA
County Los Angeles
Area 34 - Los Altos, X-100
Zoning LBR1N
Rooms
Main Level Bedrooms 3
Interior
Interior Features Beamed Ceilings, Breakfast Bar, Ceiling Fan(s), Laminate Counters, Open Floorplan, Recessed Lighting, All Bedrooms Down
Heating Central
Cooling Central Air
Flooring Carpet, Laminate, Tile
Fireplaces Type Gas Starter, Living Room, Wood Burning
Fireplace Yes
Appliance Built-In Range, Dishwasher, Disposal, Gas Oven, Gas Range, Microwave, Refrigerator, Vented Exhaust Fan, Water Heater
Laundry In Garage, Laundry Room, See Remarks
Exterior
Exterior Feature Barbecue, Rain Gutters
Garage Circular Driveway, Concrete, Door-Multi, Driveway, Garage, RV Access/Parking, One Space, Garage Faces Side
Garage Spaces 1.5
Garage Description 1.5
Pool None
Community Features Biking, Dog Park, Fishing, Golf, Hiking, Lake, Park, Street Lights, Sidewalks
Utilities Available Electricity Connected, Sewer Connected, Water Connected
View Y/N Yes
View City Lights
Porch Concrete, Covered, Patio
Attached Garage Yes
Total Parking Spaces 1
Private Pool No
Building
Lot Description Back Yard, Front Yard, Irregular Lot, Sprinkler System, Street Level
Story 1
Entry Level One
Foundation Raised
Sewer Public Sewer
Water Public
Architectural Style Ranch
Level or Stories One
New Construction No
Construction Status Turnkey
Schools
Middle Schools Stanford
High Schools Milliken
School District Long Beach Unified
Others
Senior Community No
Tax ID 7227027001
Acceptable Financing Cash, Cash to New Loan, Conventional, Cal Vet Loan, VA Loan
Listing Terms Cash, Cash to New Loan, Conventional, Cal Vet Loan, VA Loan
Financing Conventional
Special Listing Condition Standard
Read Less

Bought with Maggie Shapiro • Keller Williams Coastal Prop.
GET MORE INFORMATION





