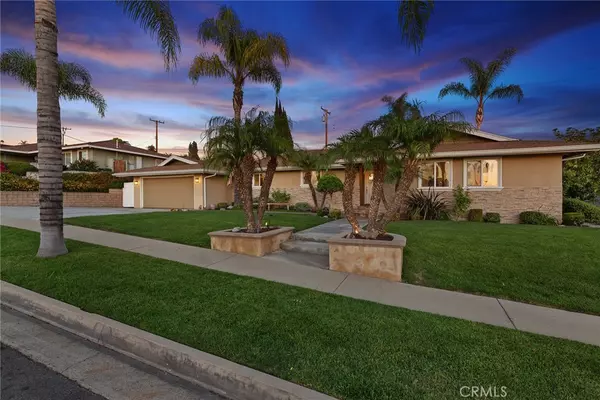For more information regarding the value of a property, please contact us for a free consultation.
1212 Sunbird AVE La Habra Heights, CA 90631
Want to know what your home might be worth? Contact us for a FREE valuation!

Our team is ready to help you sell your home for the highest possible price ASAP
Key Details
Sold Price $1,226,000
Property Type Single Family Home
Sub Type Single Family Residence
Listing Status Sold
Purchase Type For Sale
MLS Listing ID PW21237659
Sold Date 12/14/21
Bedrooms 4
Full Baths 3
HOA Y/N No
Year Built 1958
Lot Size 10,267 Sqft
Property Description
Welcome to 1212 Sunbird Ave! Entering the home, you are greeted with high ceilings and a spacious open family room and as you walk thru the home you enjoy the scenic views from the expansive windows that let in an abundance of natural light and your eyes are immediately drawn to the outdoors. The kitchen is a chef's joy with a granite island, stainless steel appliances, built in cabinets and opens to the dining room, with a built in fireplace and a bonus room that you can create into an office or a game room. A spacious primary bedroom is complete with an en-suite bathroom, walk-in closet, double vanity, privacy toilet and separate bathtub and shower. Two other bedrooms share a hall bathroom with a shower. Additional features, include a laundry room with built in cabinets, attached 2-car garage. The guest house is wheelchair accessible and features a kitchenette, 1-bathroom, comfortable living space, a wall unit AC and separate laundry located in the garage. There is plenty outdoor entertaining space, fruit trees and a flat grassy area or you can sit and relax around the waterfall pond. This is truly a charming home not to be missed.
Location
State CA
County Los Angeles
Area 88 - La Habra Heights
Zoning LCR11L
Rooms
Other Rooms Guest House, Guest HouseAttached, Shed(s)
Main Level Bedrooms 4
Ensuite Laundry Common Area, Inside, In Garage, Laundry Room
Interior
Interior Features Breakfast Bar, Built-in Features, Ceiling Fan(s), Separate/Formal Dining Room, Eat-in Kitchen, Granite Counters, High Ceilings, Open Floorplan, Recessed Lighting, Storage, Walk-In Closet(s)
Laundry Location Common Area,Inside,In Garage,Laundry Room
Heating Central, Solar
Cooling Central Air
Flooring Tile, Wood
Fireplace Yes
Appliance Built-In Range, Double Oven, Dishwasher, Gas Range, Microwave
Laundry Common Area, Inside, In Garage, Laundry Room
Exterior
Exterior Feature Koi Pond, Fire Pit
Garage Door-Single, Driveway, Garage, Storage
Garage Spaces 2.0
Garage Description 2.0
Fence Wood
Pool None
Community Features Biking, Golf, Hiking, Horse Trails, Park, Storm Drain(s), Street Lights, Sidewalks, Urban
View Y/N Yes
View Neighborhood
Porch Concrete, Open, Patio
Parking Type Door-Single, Driveway, Garage, Storage
Attached Garage Yes
Total Parking Spaces 6
Private Pool No
Building
Lot Description Back Yard, Front Yard, Lawn, Landscaped, Sprinkler System, Value In Land, Yard
Story 1
Entry Level One
Foundation Raised
Sewer Public Sewer
Water Public
Architectural Style Custom, Ranch
Level or Stories One
Additional Building Guest House, Guest HouseAttached, Shed(s)
New Construction No
Schools
School District Fullerton Joint Union High
Others
Senior Community No
Tax ID 8238033007
Security Features Carbon Monoxide Detector(s),Smoke Detector(s)
Acceptable Financing Submit
Horse Feature Riding Trail
Listing Terms Submit
Financing Conventional
Special Listing Condition Standard
Read Less

Bought with Mark Troughton • Sell-N-Save Real Estate
GET MORE INFORMATION





