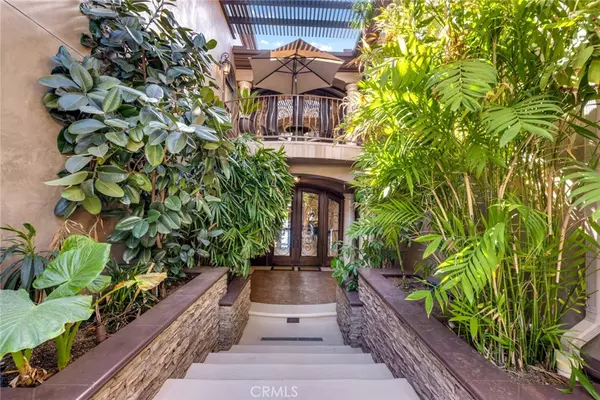For more information regarding the value of a property, please contact us for a free consultation.
22310 San Joaquin DR W Canyon Lake, CA 92587
Want to know what your home might be worth? Contact us for a FREE valuation!

Our team is ready to help you sell your home for the highest possible price ASAP
Key Details
Sold Price $2,400,000
Property Type Single Family Home
Sub Type SingleFamilyResidence
Listing Status Sold
Purchase Type For Sale
Square Footage 7,360 sqft
Price per Sqft $326
MLS Listing ID SW21196029
Sold Date 01/04/22
Bedrooms 4
Full Baths 4
Half Baths 1
Three Quarter Bath 1
Condo Fees $3,516
Construction Status Turnkey
HOA Fees $293/ann
HOA Y/N Yes
Year Built 2009
Lot Size 10,454 Sqft
Lot Dimensions Assessor
Property Description
This is a spectacular 3 story lake front home on Canyon Lake's "Million Dollar Mile" with a lake view from every level. You enter through exquisite double doors into an elegant foyer with a soaring 24' ceiling into 7,360 square feet of luxury. The main level has an open floorplan which includes a full-length deck, formal living room, formal dining room, family room, gourmet kitchen with a large island, walk in pantry and an en suite bedroom with walk in closet. All 4 bedrooms have walk in closets. A curved staircase or the elevator takes you to the 3rd floor. There you'll find an exquisite master retreat with 2-sided fireplace, large walk-in closet and a dream bathroom. There are 2 additional en suite bedrooms with balconies. Also, an oversized laundry room. There are a total of 4 balconies in the home. The lower level offers a large recreation room with wet bar, a very large office and an exercise room and 3/4 bath. Double French doors take you to an inviting patio. The backyard is a lush tropical paradise which includes an outdoor kitchen, spa, gorgeous swimming pool with waterfalls, grotto and swim up bar. There are over 50 palm trees and many flowering bushes all leading to a beach area with fire pit, 60' of waterfront and a covered boat dock with a Hydro lift. There is a motor home garage, golf cart garage and a 2-car garage. Plenty of storage for all your lake toys. This home must be seen to appreciate all the elegant features. Too many to list. There is also solar and propane. Come to prestigious Canyon Lake and view this amazing property in a community called "A Little Bit of Paradise".
Location
State CA
County Riverside
Area Srcar - Southwest Riverside County
Zoning R1
Rooms
Other Rooms SecondGarage
Basement SumpPump
Main Level Bedrooms 1
Ensuite Laundry WasherHookup, Inside, LaundryRoom, PropaneDryerHookup, UpperLevel
Interior
Interior Features WetBar, BuiltinFeatures, Balcony, BlockWalls, TrayCeilings, CeilingFans, CrownMolding, CathedralCeilings, CofferedCeilings, Elevator, GraniteCounters, HighCeilings, MultipleStaircases, OpenFloorplan, Pantry, RecessedLighting, Storage, SmartHome, SunkenLivingRoom, TwoStoryCeilings, WiredforData
Laundry Location WasherHookup,Inside,LaundryRoom,PropaneDryerHookup,UpperLevel
Heating Central, ForcedAir, Fireplaces, HeatPump, Propane, Solar
Cooling CentralAir, Dual, Gas, AtticFan
Flooring Carpet, Laminate, Wood
Fireplaces Type FamilyRoom, LivingRoom, MasterBedroom
Equipment Intercom, SatelliteDish
Fireplace Yes
Appliance BuiltInRange, Barbecue, ConvectionOven, DoubleOven, Dishwasher, ExhaustFan, Disposal, Microwave, PropaneCooktop, PropaneOven, PropaneWaterHeater, Refrigerator, RangeHood, SelfCleaningOven, WaterSoftener, TanklessWaterHeater, WaterToRefrigerator, WarmingDrawer
Laundry WasherHookup, Inside, LaundryRoom, PropaneDryerHookup, UpperLevel
Exterior
Exterior Feature BoatLift, Dock, Lighting, RainGutters
Garage DirectAccess, Driveway, GarageFacesFront, Garage, GolfCartGarage, GarageDoorOpener, Paved, RVGarage
Garage Spaces 4.0
Garage Description 4.0
Fence WroughtIron
Pool Fenced, Gunite, Heated, InGround, Private, SaltWater, Waterfall, Association
Community Features Biking, Curbs, DogPark, Fishing, Golf, Gutters, Hiking, HorseTrails, Stables, Lake, StormDrains, WaterSports, Gated, Park
Utilities Available CableAvailable, CableConnected, ElectricityAvailable, ElectricityConnected, Propane, PhoneAvailable, PhoneConnected, SewerAvailable, SewerConnected, UndergroundUtilities, WaterAvailable, WaterConnected
Amenities Available Clubhouse, ControlledAccess, SportCourt, Dock, DogPark, Electricity, GolfCourse, MaintenanceGrounds, HorseTrails, JoggingPath, MeetingRoom, MeetingBanquetPartyRoom, PicnicArea, Playground, Pickleball, Pool, RecreationRoom, Guard, Security, TennisCourts, Trails
Waterfront Description Lake,LakeFront,LakePrivileges,BoatRampLiftAccess
View Y/N Yes
View Lake, Mountains
Roof Type Concrete
Accessibility LowPileCarpet
Porch Deck, Open, Patio, WrapAround
Parking Type DirectAccess, Driveway, GarageFacesFront, Garage, GolfCartGarage, GarageDoorOpener, Paved, RVGarage
Attached Garage Yes
Total Parking Spaces 4
Private Pool Yes
Building
Lot Description BackYard, FrontYard, SprinklersInRear, SprinklersInFront, Lawn, Landscaped, NearPark, RectangularLot, SprinklersTimer, SprinklerSystem
Story 3
Entry Level ThreeOrMore
Sewer PublicSewer
Water Public
Architectural Style Custom
Level or Stories ThreeOrMore
Additional Building SecondGarage
New Construction No
Construction Status Turnkey
Schools
School District Lake Elsinore Unified
Others
HOA Name Canyon Lake POA
HOA Fee Include Sewer
Senior Community No
Tax ID 353131007
Security Features SecuritySystem,CarbonMonoxideDetectors,FireDetectionSystem,FireSprinklerSystem,GatedwithGuard,GatedCommunity,GatedwithAttendant,SmokeDetectors
Acceptable Financing Cash, CashtoNewLoan, Conventional
Horse Feature RidingTrail
Listing Terms Cash, CashtoNewLoan, Conventional
Financing CashtoNewLoan
Special Listing Condition Standard
Read Less

Bought with Bradley Morton • Coldwell Banker Assoc.Brks-CL
GET MORE INFORMATION





