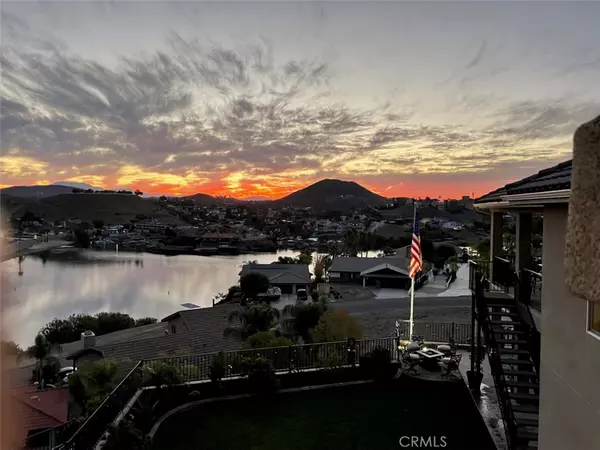For more information regarding the value of a property, please contact us for a free consultation.
29221 Old Wrangler RD Canyon Lake, CA 92587
Want to know what your home might be worth? Contact us for a FREE valuation!

Our team is ready to help you sell your home for the highest possible price ASAP
Key Details
Sold Price $1,099,000
Property Type Single Family Home
Sub Type Single Family Residence
Listing Status Sold
Purchase Type For Sale
Square Footage 3,700 sqft
Price per Sqft $297
MLS Listing ID SW21260997
Sold Date 01/14/22
Bedrooms 4
Full Baths 3
Condo Fees $303
HOA Fees $303/mo
HOA Y/N Yes
Year Built 2018
Lot Size 8,712 Sqft
Property Description
VIEWS, VIEWS and MORE VIEWS are just some of the features that this gorgeous 3-year-old home boasts. Built in 2018 this 4-bedroom 3-bath has everything you need. The open floor plan and warm feel will have you feeling at home in no time. The views of the lake as well as snow-capped Big Bear Mountains can be seen from the kitchen, family room and master bedroom. The custom kitchen has granite counter tops and the tile floor goes throughout the kitchen and family room. The spacious master bedroom has plenty of room for your things along with a master bathroom that has his and hers walk-in closets. The electric fireplace with its many features puts off enough heat to warm up the home. The 2-car garage is extra deep allowing for plenty of room to park your cars and a golf cart. There is also a Mother-In-Law quarters below with a kitchenette, oversized bathroom, large bedroom and separate laundry closet. All of this is surrounded by a large backyard with a separate Zen garden and lots of fruit trees. Don't forget that this home is located in Canyon Lake and includes all those amenities. The list goes on and on for this MUST SEE beauty.
Location
State CA
County Riverside
Area Srcar - Southwest Riverside County
Zoning R1
Rooms
Basement Sump Pump
Main Level Bedrooms 4
Ensuite Laundry Washer Hookup, Electric Dryer Hookup, Laundry Room
Interior
Interior Features Balcony, Block Walls, Ceiling Fan(s), Coffered Ceiling(s), Granite Counters, Open Floorplan, Recessed Lighting, Storage, Wired for Sound, Walk-In Closet(s), Workshop
Laundry Location Washer Hookup,Electric Dryer Hookup,Laundry Room
Heating Central, Forced Air
Cooling Central Air, Electric
Fireplaces Type Electric, Family Room
Fireplace Yes
Appliance Built-In Range, Dishwasher, Electric Cooktop, Electric Oven
Laundry Washer Hookup, Electric Dryer Hookup, Laundry Room
Exterior
Garage Driveway, Garage
Garage Spaces 2.0
Garage Description 2.0
Pool Community, Association
Community Features Dog Park, Fishing, Golf, Stable(s), Lake, Park, Storm Drain(s), Water Sports, Pool
Amenities Available Clubhouse, Dock, Dog Park, Golf Course, Maintenance Grounds, Meeting Room, Meeting/Banquet/Party Room, Outdoor Cooking Area, Barbecue, Picnic Area, Playground, Pickleball, Pool, Guard, Security, Storage, Tennis Court(s), Trash
View Y/N Yes
View Lake, Mountain(s)
Parking Type Driveway, Garage
Attached Garage Yes
Total Parking Spaces 2
Private Pool No
Building
Lot Description 0-1 Unit/Acre
Story 1
Entry Level One
Sewer Public Sewer
Water Public
Level or Stories One
New Construction No
Schools
School District Lake Elsinore Unified
Others
HOA Name CLPOA
Senior Community No
Tax ID 353032015
Acceptable Financing Cash, Cash to New Loan, Conventional, 1031 Exchange, FHA, VA Loan
Listing Terms Cash, Cash to New Loan, Conventional, 1031 Exchange, FHA, VA Loan
Financing Conventional
Special Listing Condition Standard
Read Less

Bought with JENNIFER BRUNING • REDFIN
GET MORE INFORMATION





