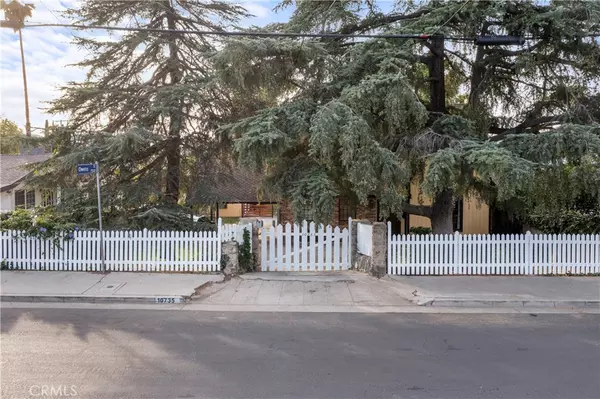For more information regarding the value of a property, please contact us for a free consultation.
10735 Plainview AVE Tujunga, CA 91042
Want to know what your home might be worth? Contact us for a FREE valuation!

Our team is ready to help you sell your home for the highest possible price ASAP
Key Details
Sold Price $995,000
Property Type Single Family Home
Sub Type Single Family Residence
Listing Status Sold
Purchase Type For Sale
Square Footage 2,074 sqft
Price per Sqft $479
MLS Listing ID SR21251067
Sold Date 02/08/22
Bedrooms 3
Full Baths 2
Construction Status Turnkey
HOA Y/N No
Year Built 1934
Lot Size 9,195 Sqft
Property Description
Nestled below the foothills is this amazing one of kind custom home on an oversized lot exuding pride of ownership! There are 3 bedrooms, 2 baths, mud room, detached art studio, and detached work shop. Featuring 2 fireplaces, select grade pegged tongue& groove mahogany wood floors, raised paneled doors, dual pane windows, wood beamed ceilings, remodeled bathrooms, custom built ins & features, wainscoting, and shows light & bright throughout. The gorgeously remodeled kitchen spotlights quartz counters, recessed lighting, glass door cabinetry, pantry, and a garden window. The Primary bedroom has impressive architecture design, high double vaulted ceilings, multiple closet space, fireplace, and mountain views! There is indoor laundry w/ a laundry chute from the second floor down to the laundry room. The Art studio can be a separate office or bedroom. Outside enjoy your massive patio area for entertaining, fruit trees, large grass area, and sunset & mountain views!
Location
State CA
County Los Angeles
Area 659 - Sunland/Tujunga
Zoning LAR1
Rooms
Other Rooms Outbuilding, Storage, Workshop
Ensuite Laundry Laundry Chute, Washer Hookup, Gas Dryer Hookup, Inside, See Remarks
Interior
Interior Features Breakfast Area, Ceiling Fan(s), Paneling/Wainscoting, Recessed Lighting, Track Lighting, All Bedrooms Up, Galley Kitchen, Walk-In Closet(s), Workshop
Laundry Location Laundry Chute,Washer Hookup,Gas Dryer Hookup,Inside,See Remarks
Heating Fireplace(s)
Cooling Central Air
Flooring Tile, Wood
Fireplaces Type Living Room, Primary Bedroom
Fireplace Yes
Appliance Dishwasher, Disposal, Gas Range, Microwave, Tankless Water Heater
Laundry Laundry Chute, Washer Hookup, Gas Dryer Hookup, Inside, See Remarks
Exterior
Exterior Feature Lighting
Garage Attached Carport, Paved, One Space
Carport Spaces 2
Fence Block, Wood
Pool None
Community Features Foothills, Suburban
Utilities Available Cable Available, Electricity Connected, Phone Available, Water Connected
View Y/N Yes
View Mountain(s), Neighborhood
Roof Type Composition
Accessibility None
Porch Concrete, Covered
Parking Type Attached Carport, Paved, One Space
Total Parking Spaces 2
Private Pool No
Building
Lot Description Drip Irrigation/Bubblers, Front Yard, Rectangular Lot
Story 2
Entry Level Two
Foundation Raised
Sewer Septic Type Unknown
Water Public
Architectural Style Victorian
Level or Stories Two
Additional Building Outbuilding, Storage, Workshop
New Construction No
Construction Status Turnkey
Schools
School District Los Angeles Unified
Others
Senior Community No
Tax ID 2557005024
Security Features Carbon Monoxide Detector(s),Smoke Detector(s)
Acceptable Financing Submit
Listing Terms Submit
Financing Conventional,Contract
Special Listing Condition Standard
Read Less

Bought with Henrik Bandari • Banrock Properties
GET MORE INFORMATION





