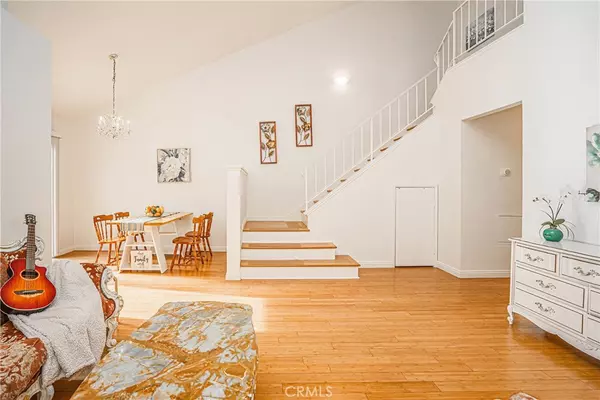For more information regarding the value of a property, please contact us for a free consultation.
12524 Pinehurst ST El Monte, CA 91732
Want to know what your home might be worth? Contact us for a FREE valuation!

Our team is ready to help you sell your home for the highest possible price ASAP
Key Details
Sold Price $623,000
Property Type Single Family Home
Sub Type Single Family Residence
Listing Status Sold
Purchase Type For Sale
Square Footage 1,238 sqft
Price per Sqft $503
MLS Listing ID PW22003373
Sold Date 02/17/22
Bedrooms 3
Full Baths 3
Condo Fees $316
Construction Status Updated/Remodeled
HOA Fees $316/mo
HOA Y/N Yes
Year Built 1988
Lot Size 1,685 Sqft
Property Description
Beautiful 2-story end-unit townhome located in the well-maintained Arbor Pines Gated Community. This bright and airy home features 3 bedrooms, 3 full bathrooms and 1,238 sq. ft. of living space. There is a living room with beautiful cathedral ceilings, a formal dining room, and a patio located just outside of the formal dining room where you could enjoy a view of the greenbelt. One of 3 bedrooms and a bathroom are located conveniently downstairs and could be used as a bedroom or an office for those who work from home. The owner's suite is located upstairs, has vaulted ceilings, a walk-in closet, and a full en-suite master bathroom. The third bedroom is also located upstairs with a hallway full bathroom to conveniently use. There are engineered bamboo floors throughout the home and tile flooring in the kitchen and bathrooms. New Central A/C & Heating systems (with smart Nest system) were replaced in 2021 with a 10-year warranty. The home has convenient direct access to a 2 car garage as well as a reserved parking spot for additional parking. The Arbor Pines gated community is a private, safe and quiet neighborhood with amenities such as a community pool, spa, full-sized basketball court and picnic area. The HOA fee covers trash, fire insurance, roof, and exterior paint. Conveniently located within walking distance from Twin Lakes Elementary School and Madrid Middle School, and a short 5 min. drive to Mountain View High School. Close to the 10 and 605 Freeways. This home will not last long!
Location
State CA
County Los Angeles
Area 619 - El Monte
Zoning EMR3F*
Rooms
Main Level Bedrooms 1
Interior
Interior Features Cathedral Ceiling(s), Separate/Formal Dining Room, Open Floorplan, Recessed Lighting, Tile Counters, Bedroom on Main Level, Walk-In Closet(s)
Heating Central, Forced Air, Natural Gas
Cooling Central Air, Electric
Flooring Bamboo, Tile
Fireplaces Type None
Fireplace No
Appliance Dishwasher, Exhaust Fan, Disposal, Gas Oven, Gas Range, Gas Water Heater, Microwave, VentedExhaust Fan, Water To Refrigerator, Water Heater
Laundry In Garage
Exterior
Exterior Feature Lighting
Garage Direct Access, Door-Single, Garage, Garage Door Opener, No Driveway, Garage Faces Rear, Side By Side
Garage Spaces 2.0
Garage Description 2.0
Fence Good Condition, Stucco Wall
Pool Community, Fenced, In Ground, Association
Community Features Park, Street Lights, Sidewalks, Gated, Pool
Utilities Available Electricity Connected, Natural Gas Connected, Sewer Connected, Water Connected
Amenities Available Insurance, Picnic Area, Playground, Pool, Spa/Hot Tub, Trash
View Y/N Yes
View Courtyard, Park/Greenbelt
Roof Type Spanish Tile
Accessibility None
Porch Concrete, Patio
Attached Garage Yes
Total Parking Spaces 3
Private Pool No
Building
Lot Description Lawn, Landscaped, Over 40 Units/Acre
Faces East
Story 2
Entry Level Two
Foundation Slab
Sewer Public Sewer
Water Public
Level or Stories Two
New Construction No
Construction Status Updated/Remodeled
Schools
High Schools Mountain View
School District El Monte Union High
Others
HOA Name Arbor Palms
Senior Community No
Tax ID 8549041048
Security Features Carbon Monoxide Detector(s),Fire Sprinkler System,Gated Community,Smoke Detector(s)
Acceptable Financing Cash, Cash to New Loan, Conventional
Listing Terms Cash, Cash to New Loan, Conventional
Financing Conventional
Special Listing Condition Standard
Read Less

Bought with ENDY LIRA KUSUMA • HomeDash Realty
GET MORE INFORMATION





