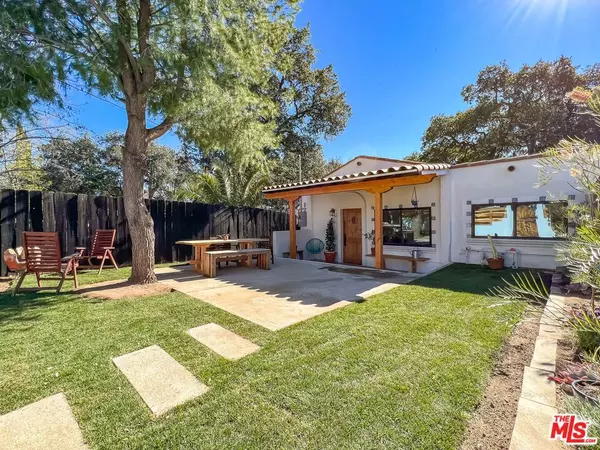For more information regarding the value of a property, please contact us for a free consultation.
6824 GREELEY ST Tujunga, CA 91042
Want to know what your home might be worth? Contact us for a FREE valuation!

Our team is ready to help you sell your home for the highest possible price ASAP
Key Details
Sold Price $750,000
Property Type Single Family Home
Sub Type Single Family Residence
Listing Status Sold
Purchase Type For Sale
Square Footage 756 sqft
Price per Sqft $992
MLS Listing ID 22120496
Sold Date 04/01/22
Bedrooms 2
Full Baths 1
Construction Status Updated/Remodeled
HOA Y/N No
Year Built 1921
Lot Size 2,008 Sqft
Property Description
2 beds, 1 bath in trendy Tujunga. Minutes from the studios but off the beaten path enough to feel like a private getaway, in the foothills. Easy commute in all directions on the easy breezy 210. Access to hiking, waterfalls and Big Tujunga Creek and Oro Vista Park wild life area. This home feels like a Joshua Tree escape with boho-vibes and all the right touches. The living room is sun soaked and features beamed ceilings and arched doorways with a dining area for all of your entertaining. Display your favorite dishes and other items on the beautiful open shelving in the remodeled kitchen, with stainless steel appliances, an oversized farm sink, butcher block counter tops, ZIA TILE backsplash and a handy pot filler make this an aspiring chef's dream. The two light filled bedrooms bring the outside in with glass doors and recessed lighting. Sip your coffee in the private back-yard alcove, under the branches of a hundred-year-old Oak tree, or just swing and listen to the birds sing. The front yard is beautifully landscaped and ready for outdoor wine hangs or dinner parties from day one. Put up a hammock in the outdoor space and chill out by the succulent garden. Spanish tile, oversized windows and 11-foot ceilings make this house truly feel like a blissed out, Zen home.
Location
State CA
County Los Angeles
Zoning LAR1
Rooms
Ensuite Laundry In Kitchen
Interior
Interior Features Separate/Formal Dining Room, High Ceilings, Open Floorplan, Recessed Lighting
Laundry Location In Kitchen
Heating Heat Pump
Flooring Laminate
Fireplaces Type None
Furnishings Unfurnished
Fireplace No
Appliance Built-In, Dishwasher, Gas Cooktop, Disposal, Gas Oven, Range, Refrigerator, Vented Exhaust Fan, Dryer, Washer
Laundry In Kitchen
Exterior
Garage On Street
Fence Privacy, Wood
Pool None
Community Features Gated
View Y/N Yes
View Hills
Porch Front Porch
Parking Type On Street
Private Pool No
Building
Lot Description Front Yard, Landscaped
Story 1
Foundation Raised
Architectural Style Spanish
New Construction No
Construction Status Updated/Remodeled
Others
Senior Community No
Tax ID 2568019010
Security Features Gated Community
Special Listing Condition Standard
Read Less

Bought with Robyn Mitchell • Sotheby's International Realty
GET MORE INFORMATION





