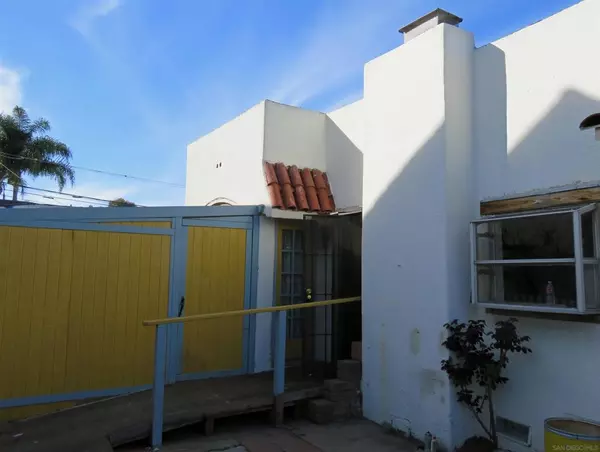For more information regarding the value of a property, please contact us for a free consultation.
4726 Kensington Dr San Diego, CA 92116
Want to know what your home might be worth? Contact us for a FREE valuation!

Our team is ready to help you sell your home for the highest possible price ASAP
Key Details
Sold Price $1,309,000
Property Type Single Family Home
Sub Type Single Family Residence
Listing Status Sold
Purchase Type For Sale
Square Footage 1,724 sqft
Price per Sqft $759
Subdivision Kensington
MLS Listing ID 220003038SD
Sold Date 04/01/22
Bedrooms 4
Full Baths 3
Construction Status Fixer,Repairs Major
HOA Y/N No
Year Built 1924
Lot Size 5,998 Sqft
Property Description
Here is the Kensington fixer that you have been looking for! It is literally 1/2 block north of the Kensington sign on Adams Ave so.... GREAT location. This is a 1924 single family home that used to have a beauty shop in the front two rooms. The tax roll says 4 bedrooms and 3 bathrooms with 1,724 square feet but the appraisal on file says 2,245 square feet. This property has alley access to the backyard. Please understand that this property needs to be renovated from the roof on down so cash offers only. Thank you & good luck! Equipment: Range/Oven, Shed(s) Sewer: Sewer Connected, Public Sewer Topography: LL
Location
State CA
County San Diego
Area 92116 - Normal Heights
Zoning R-2:MINOR
Rooms
Ensuite Laundry Electric Dryer Hookup, Gas Dryer Hookup, Inside, Outside
Interior
Interior Features Separate/Formal Dining Room, Bedroom on Main Level, Main Level Primary
Laundry Location Electric Dryer Hookup,Gas Dryer Hookup,Inside,Outside
Heating Electric, Fireplace(s), Radiant, Wood
Cooling Wall/Window Unit(s)
Flooring Carpet, Wood
Fireplaces Type Family Room, Living Room
Fireplace Yes
Appliance Gas Cooking, Gas Cooktop, Disposal, Microwave, Trash Compactor, Water Purifier
Laundry Electric Dryer Hookup, Gas Dryer Hookup, Inside, Outside
Exterior
Garage Driveway, Other
Fence Partial
Pool None
Utilities Available Sewer Connected, Water Connected
Roof Type Flat,Rolled/Hot Mop
Parking Type Driveway, Other
Total Parking Spaces 2
Private Pool No
Building
Story 1
Entry Level One
Architectural Style Mediterranean
Level or Stories One
Construction Status Fixer,Repairs Major
Others
Senior Community No
Tax ID 4405421500
Acceptable Financing Cash
Listing Terms Cash
Financing Cash
Read Less

Bought with Sarah Haliburton • eXp Realty of California Inc.
GET MORE INFORMATION





