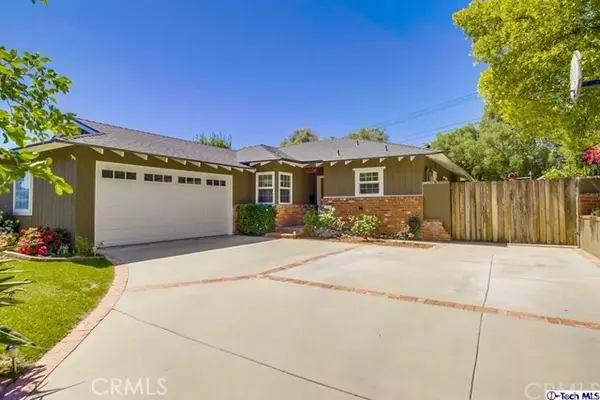For more information regarding the value of a property, please contact us for a free consultation.
11011 Seven Hills DR Tujunga, CA 91042
Want to know what your home might be worth? Contact us for a FREE valuation!

Our team is ready to help you sell your home for the highest possible price ASAP
Key Details
Sold Price $692,700
Property Type Single Family Home
Sub Type Single Family Residence
Listing Status Sold
Purchase Type For Sale
Square Footage 1,586 sqft
Price per Sqft $436
Subdivision Not Applicable-105
MLS Listing ID 317002904
Sold Date 06/01/17
Bedrooms 3
Full Baths 1
Half Baths 1
Three Quarter Bath 1
HOA Y/N No
Year Built 1961
Lot Size 8,420 Sqft
Property Description
Wishing Well Wishes Do Come True. Nestled within the foothills most Enchanting and Idyllic neighborhoods sits this very special treasure. The attractive driveway with brick accents, charming wishing well, lush landscape and alluring curb appeal provide a fitting introduction to this Beautiful Home. The Graceful floor plan features, a sunlit interior. Three comfortable bedrooms, including a Master suite with walk in closet and lovely remodeled bathroom. Spacious living room enhanced by a decorative brick fireplace and glass sliding doors framing Mother Nature's art work. The sizable kitchen and dining area with natural wood flooring provide an abundance of cabinet space. The picturesque rear yard is truly Magical, park size lawn, open air entertainment patio, charming shed and absolutely Stunning Sunrise and Sunset Views. This enchanting home is ideal for entertaining & enjoying, California indoor-outdoor life style. Welcome home to Seven Hills. Located near beautiful hiking trails. Feels a world away, yet so close to the City.
Location
State CA
County Los Angeles
Area 659 - Sunland/Tujunga
Zoning LARS
Rooms
Other Rooms Shed(s), Corral(s)
Ensuite Laundry Laundry Room
Interior
Interior Features Primary Suite, Walk-In Closet(s)
Laundry Location Laundry Room
Heating Central, Natural Gas
Cooling Central Air, Gas
Flooring Carpet, Tile, Wood
Fireplaces Type Decorative, Living Room, Wood Burning
Fireplace Yes
Appliance Disposal, Gas Oven, Gas Water Heater
Laundry Laundry Room
Exterior
Garage Garage
Garage Spaces 2.0
Garage Description 2.0
Fence Block, Chain Link, Wood
Community Features Curbs, Street Lights
View Y/N Yes
View City Lights, Mountain(s), Valley
Roof Type Composition
Porch Concrete, Covered, Front Porch, Open, Patio
Parking Type Garage
Attached Garage Yes
Total Parking Spaces 2
Private Pool No
Building
Lot Description Back Yard, Front Yard, Irregular Lot, Lawn, Sprinklers Timer, Sprinkler System, Yard
Entry Level One
Foundation Raised
Sewer Sewer Tap Paid
Water Public
Architectural Style Traditional
Level or Stories One
Additional Building Shed(s), Corral(s)
Others
Tax ID 2553003041
Security Features Carbon Monoxide Detector(s),Smoke Detector(s)
Acceptable Financing Cash, Conventional, Cal Vet Loan, FHA
Listing Terms Cash, Conventional, Cal Vet Loan, FHA
Financing Conventional
Special Listing Condition Standard
Read Less

Bought with Henrik Khodjasarian • Sarian Realty
GET MORE INFORMATION





