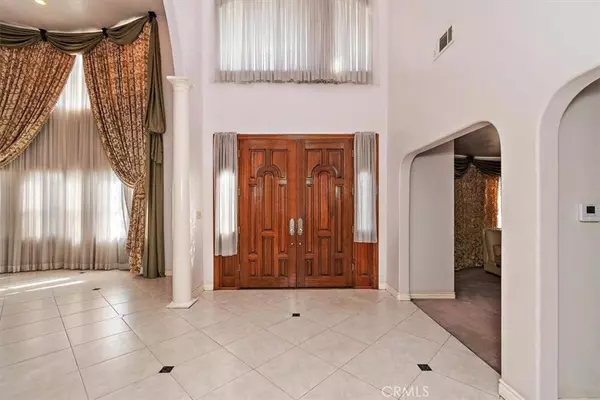For more information regarding the value of a property, please contact us for a free consultation.
3817 Winston DR El Monte, CA 91731
Want to know what your home might be worth? Contact us for a FREE valuation!

Our team is ready to help you sell your home for the highest possible price ASAP
Key Details
Sold Price $1,250,000
Property Type Single Family Home
Sub Type Single Family Residence
Listing Status Sold
Purchase Type For Sale
Square Footage 3,464 sqft
Price per Sqft $360
MLS Listing ID CV22037140
Sold Date 05/09/22
Bedrooms 6
Full Baths 3
Three Quarter Bath 1
HOA Y/N No
Year Built 2002
Lot Size 9,391 Sqft
Property Description
Spectacular 6 bedroom, 3.75 bathroom custom-built home with 3,464 square feet of living space in the Norwood Cherrylee neighborhood of El Monte. The curb appeal of this home is a show-stopper! Upon entry, you are met with extra tall ceilings, tiled floors, and a beautiful archway. The spacious living room features a lovely chandelier and cozy fireplace. Through the living room is the kitchen. The kitchen features well-appointed cabinetry, a large kitchen island, granite countertops; and next to the kitchen is a small convenient kitchenette. 3 bedrooms downstairs! Upstairs features 3 additional rooms, a loft-style living room area that peaks over to the grand living room. The primary bedroom is large featuring double doors, an entry way and is accentuated by a conjoining bathroom with double vanity sinks, a jacuzzi, a steam room, and a walk-in shower. All other bedrooms are spacious. The back of this home has a large-sized yard big enough for an ADU and an attached three-car garage. There is a lot of driveway space for additional parking. This is a dream home!
Location
State CA
County Los Angeles
Area 619 - El Monte
Zoning EMR1AY
Rooms
Main Level Bedrooms 3
Interior
Interior Features Breakfast Bar, Separate/Formal Dining Room, Granite Counters, High Ceilings, In-Law Floorplan, Open Floorplan, Pantry, Recessed Lighting, Storage, Two Story Ceilings, Bedroom on Main Level, Entrance Foyer, Main Level Primary
Heating Central, Fireplace(s)
Cooling Central Air
Flooring Carpet, Tile
Fireplaces Type Family Room
Fireplace Yes
Appliance 6 Burner Stove, Double Oven, Dishwasher, Gas Cooktop, Gas Oven, Gas Range, Microwave
Laundry Inside
Exterior
Garage RV Access/Parking, See Remarks
Garage Spaces 3.0
Garage Description 3.0
Pool None
Community Features Street Lights, Sidewalks
View Y/N No
View None
Porch None
Attached Garage Yes
Total Parking Spaces 3
Private Pool No
Building
Lot Description Front Yard
Story 2
Entry Level Two
Foundation See Remarks
Sewer Public Sewer
Water Public
Architectural Style Custom
Level or Stories Two
New Construction No
Schools
School District El Monte Union High
Others
Senior Community No
Tax ID 8568002007
Security Features Carbon Monoxide Detector(s)
Acceptable Financing Conventional, FHA, Submit
Listing Terms Conventional, FHA, Submit
Financing Cash,Conventional
Special Listing Condition Standard
Read Less

Bought with ERICK GUZMAN • VISMAR REAL ESTATE
GET MORE INFORMATION





