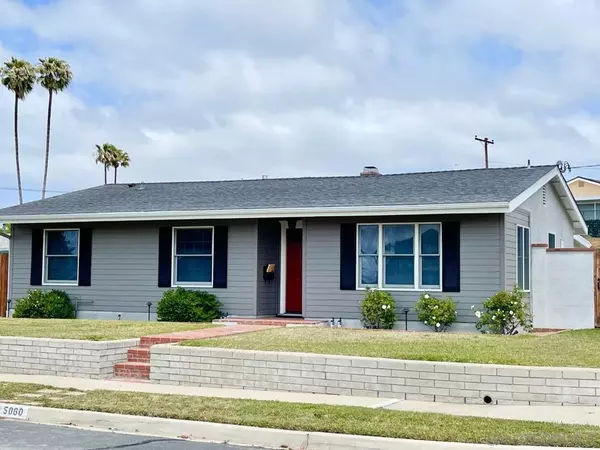For more information regarding the value of a property, please contact us for a free consultation.
5060 Mount Frissell Dr San Diego, CA 92117
Want to know what your home might be worth? Contact us for a FREE valuation!

Our team is ready to help you sell your home for the highest possible price ASAP
Key Details
Sold Price $1,210,000
Property Type Single Family Home
Sub Type Single Family Residence
Listing Status Sold
Purchase Type For Sale
Square Footage 1,503 sqft
Price per Sqft $805
Subdivision Clairemont
MLS Listing ID 220010376SD
Sold Date 06/01/22
Bedrooms 4
Full Baths 2
Construction Status Turnkey
HOA Y/N No
Year Built 1958
Lot Size 6,899 Sqft
Property Description
Beautiful and meticulously maintained 4-bedroom 2-bathroom home in the highly sought after “Mount Street” area of Clairemont. One of the best locations in San Diego close to shops, malls, restaurants, parks and transportation. Amazing renovations throughout this single-level home. Magnificently upgraded galley kitchen with granite counter tops, stainless steel appliances, gas range, newer cabinets, recessed lighting, wood flooring, light dimmers, central air conditioning, laundry is located in the house. The open beam ceiling in family room provides a touch of elegance. The wood burning fireplace with decorative mantel enhances the natural wood trim found throughout the home. The Master Bedroom boasts a high open beam ceiling. Well landscaped front and side yards, sprinkler system, green lawn and nice retaining wall boarding the front of the property provides pristine curb appeal. This is a must see... Equipment: Garage Door Opener Sewer: Sewer Connected, Public Sewer Topography: LL,GSL
Location
State CA
County San Diego
Area 92117 - Clairemont Mesa
Zoning R-1:SINGLE
Interior
Interior Features Beamed Ceilings, High Ceilings, Stone Counters, Unfurnished
Heating Forced Air, Fireplace(s), Natural Gas, Wood
Cooling Central Air, Electric, Attic Fan
Flooring Carpet, Laminate
Fireplaces Type Family Room
Fireplace Yes
Appliance Barbecue, Counter Top, Dishwasher, Gas Cooking, Disposal, Gas Range, Gas Water Heater, Microwave, Refrigerator, Self Cleaning Oven, Vented Exhaust Fan, Water Purifier
Laundry Washer Hookup, Gas Dryer Hookup, Laundry Room
Exterior
Parking Features Driveway
Garage Spaces 2.0
Garage Description 2.0
Fence Partial, Wood
Pool None
Utilities Available Cable Available, Phone Available, Sewer Connected, Water Connected
View Y/N No
View None
Roof Type Shingle
Accessibility Safe Emergency Egress from Home, Accessible Doors
Porch Rear Porch, Concrete
Attached Garage Yes
Total Parking Spaces 4
Private Pool No
Building
Lot Description Corner Lot, Sprinkler System
Story 1
Entry Level One
Water Public
Architectural Style Contemporary
Level or Stories One
Construction Status Turnkey
Others
Senior Community No
Tax ID 3613510200
Security Features Security System,Smoke Detector(s)
Acceptable Financing Cash, Conventional, VA Loan
Listing Terms Cash, Conventional, VA Loan
Financing Conventional
Read Less

Bought with Gina Barnes • Compass
GET MORE INFORMATION





