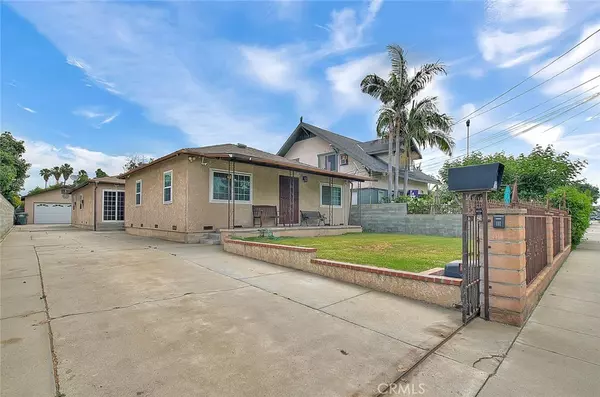For more information regarding the value of a property, please contact us for a free consultation.
11135 Kauffman ST El Monte, CA 91731
Want to know what your home might be worth? Contact us for a FREE valuation!

Our team is ready to help you sell your home for the highest possible price ASAP
Key Details
Sold Price $860,000
Property Type Single Family Home
Sub Type Single Family Residence
Listing Status Sold
Purchase Type For Sale
Square Footage 2,103 sqft
Price per Sqft $408
MLS Listing ID WS22114798
Sold Date 07/21/22
Bedrooms 5
Full Baths 3
HOA Y/N No
Year Built 1948
Lot Size 7,832 Sqft
Property Description
Welcome to this charming and unique Single Family home with the opportunity to convert to multi family living such as Duplex or Junior ADU (please check with city/county guideline) and is located in the highly desirable area of El Monte. This property is a R3 zoning featuring 5 bedrooms and 3 baths with over 2,100 sq. ft. of living space combined and over 7800 sq. ft property lot size. With some creativity for additional income opportunities, the existing layout has the potential be used as 2 separate units with 3 bedrooms 2 baths in the front and 2 bedrooms 1 bath in the rear with it’s own separate entry. This home has been meticulously maintained which shows the moment you enter. Walk through the front door and be greeted to a spacious living room with plenty of windows for natural lighting. Living room opens up to the Dining Area with a walk - thru to the Chefs Kitchen that leads you to a back room overlooking the backyard creating the perfect space to entertain with family and friends. The kitchen has plenty of counter and storage space, custom over-sized wood cabinets, granite countertop with backsplash, and stainless-steel appliances. The owner's bedroom suite is complemented with a spacious bathroom with a dual functioning vanity and a large walk-in shower. The spacious walk-in laundry area has functional cabinet layout and potential for 2nd kitchen. Too many upgrades to list from recent remodel including, fresh interior and exterior paint, Central HVAC, and more. This will be the perfect home to live with the in-laws or two separate families. The huge driveway provides ample room for many vehicles, and an extended side driveway slab offers space for your boat or RV. Detached 2-CAR GARAGE and a carport is also included. Come take a look at this fantastic opportunity today and you will fall in love!
Location
State CA
County Los Angeles
Area 619 - El Monte
Zoning EMR3YY
Rooms
Main Level Bedrooms 1
Interior
Interior Features In-Law Floorplan, Open Floorplan
Cooling Central Air
Fireplaces Type None
Fireplace No
Appliance Gas Oven, Gas Range
Laundry Laundry Room
Exterior
Garage Spaces 2.0
Garage Description 2.0
Pool None
Community Features Sidewalks
View Y/N No
View None
Attached Garage No
Total Parking Spaces 2
Private Pool No
Building
Story 1
Entry Level One
Sewer Public Sewer
Water Public
Level or Stories One
New Construction No
Schools
School District El Monte Union High
Others
Senior Community No
Tax ID 8568030024
Acceptable Financing Cash, Cash to Existing Loan, Cash to New Loan, Conventional, FHA
Listing Terms Cash, Cash to Existing Loan, Cash to New Loan, Conventional, FHA
Financing Conventional
Special Listing Condition Standard
Read Less

Bought with KENNY WU • TOP KEY REALTY
GET MORE INFORMATION





