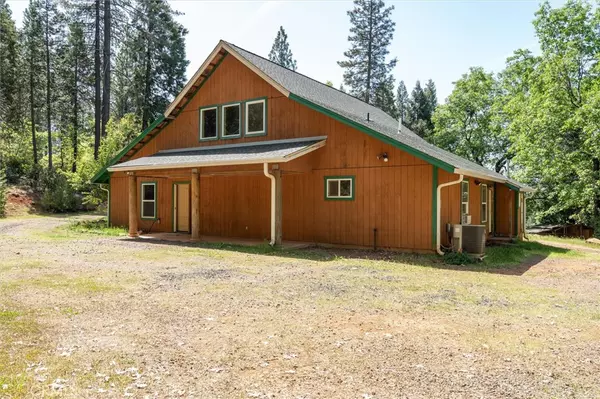For more information regarding the value of a property, please contact us for a free consultation.
13061 Doe Mill Rd Forest Ranch, CA 95942
Want to know what your home might be worth? Contact us for a FREE valuation!

Our team is ready to help you sell your home for the highest possible price ASAP
Key Details
Sold Price $435,000
Property Type Single Family Home
Sub Type Single Family Residence
Listing Status Sold
Purchase Type For Sale
Square Footage 2,129 sqft
Price per Sqft $204
MLS Listing ID SN22068750
Sold Date 08/08/22
Bedrooms 3
Full Baths 2
Half Baths 1
HOA Y/N No
Year Built 2006
Lot Size 7.380 Acres
Property Description
This one-of-a-kind Forest Ranch home is situated on over 7 acres and nestled away from the daily hustle and bustle. This home features 3 bedrooms, 2.5 bathrooms, an open-concept kitchen, large laundry room, and an amazing loft area overlooking the great room. The great room boasts a breathtaking pine cathedral ceiling, large windows providing tons of natural light, a freestanding wood burning stove to cozy up to on those chilly nights, stained concrete flooring and open to the kitchen, perfect to host your friends and family. This home has a fantastic split floor plan and the primary suite boasts a massive walk-in closet, stained concrete floor throughout and a spacious bathroom with a dual sink vanity, separate shower and large jetted bathtub perfect for relaxing after a long day! The other side of the home hosts the other two bedrooms, a full bathroom and just off the hallway is access to the large loft area which could be an office, game room, or hobby room the opportunities are endless! The full length back porch overlooks the bottom half of the property which features a peek-a-boo view of the valley, chicken coop with fenced grazing area, duck or chicken enclosure equipped with sleeping quarters, storage area and a pond. The property also has a fenced vegetable garden with raised beds, developed garden area with full irrigation system, a circular driveway, multiple shop and storage buildings, horse potential and deep, private well! This is an amazing home you do not want to miss, take the scenic drive today to come see this one!
Location
State CA
County Butte
Rooms
Other Rooms Outbuilding, Shed(s), Storage, Workshop
Main Level Bedrooms 3
Ensuite Laundry Washer Hookup, Laundry Room, Propane Dryer Hookup
Interior
Interior Features Beamed Ceilings, Built-in Features, Ceiling Fan(s), Cathedral Ceiling(s), Granite Counters, High Ceilings, Laminate Counters, Open Floorplan, Pantry, Storage, Track Lighting, Two Story Ceilings, All Bedrooms Down, Bedroom on Main Level, Loft, Main Level Primary, Primary Suite, Walk-In Closet(s)
Laundry Location Washer Hookup,Laundry Room,Propane Dryer Hookup
Heating Central, Wood Stove
Cooling Central Air
Flooring Concrete, Laminate, Tile, Wood
Fireplaces Type Free Standing, Great Room, Wood Burning
Fireplace Yes
Appliance Dishwasher, Disposal, Microwave, Propane Oven, Propane Range, Propane Water Heater, Refrigerator, Range Hood, Self Cleaning Oven, Vented Exhaust Fan, Water To Refrigerator, Water Heater
Laundry Washer Hookup, Laundry Room, Propane Dryer Hookup
Exterior
Garage Circular Driveway, Driveway Down Slope From Street, Driveway, Gravel, Gated, Private, RV Potential
Pool None
Community Features Foothills, Mountainous, Rural
Utilities Available Electricity Connected, Propane, Overhead Utilities
View Y/N Yes
View Hills, Peek-A-Boo, Trees/Woods
Roof Type Composition
Porch Concrete, Covered, Front Porch, Porch
Parking Type Circular Driveway, Driveway Down Slope From Street, Driveway, Gravel, Gated, Private, RV Potential
Private Pool No
Building
Lot Description Drip Irrigation/Bubblers, Sloped Down, Garden, Horse Property, Rectangular Lot, Rocks, Steep Slope, Sprinklers Timer, Sprinkler System, Trees
Story 2
Entry Level Two
Foundation Slab
Sewer Septic Tank
Water Private, Well
Level or Stories Two
Additional Building Outbuilding, Shed(s), Storage, Workshop
New Construction No
Schools
School District Chico Unified
Others
Senior Community No
Tax ID 063040038000
Security Features Carbon Monoxide Detector(s),Smoke Detector(s)
Acceptable Financing Cash, Cash to New Loan
Horse Property Yes
Listing Terms Cash, Cash to New Loan
Financing FHA
Special Listing Condition Standard
Read Less

Bought with Danielle Harck • Crane Realty
GET MORE INFORMATION





