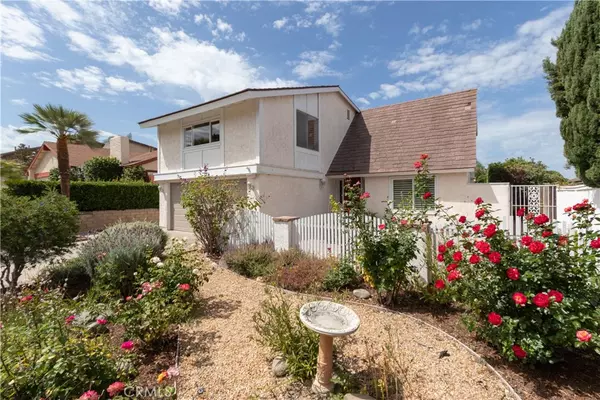For more information regarding the value of a property, please contact us for a free consultation.
26482 Fresno DR Mission Viejo, CA 92691
Want to know what your home might be worth? Contact us for a FREE valuation!

Our team is ready to help you sell your home for the highest possible price ASAP
Key Details
Sold Price $1,000,007
Property Type Single Family Home
Sub Type Single Family Residence
Listing Status Sold
Purchase Type For Sale
Square Footage 2,277 sqft
Price per Sqft $439
Subdivision Seville (Se)
MLS Listing ID OC22136302
Sold Date 08/08/22
Bedrooms 3
Full Baths 2
Half Baths 1
HOA Y/N No
Year Built 1971
Lot Size 5,414 Sqft
Property Description
Welcome to 26482 Fresno Drive. This pool home with a partial sunset view offers everything buyers are looking for. This house boasts 2277 square feet and offers not only 3 bedrooms and 2.5 bath but also a huge bonus/activity room! The living room and dining room greets you with wood floors and new
dual pane windows. The kitchen and family room have custom white cabinets. There is a convenient service area behind the family room that could offer space for whatever you may need. The home provides a neutral palette with fresh neutral paint, neutral carpets and lots of natural light. All bedrooms and the bonus room are upstairs. Walk out back and you can enjoy a beautiful pool and plenty of hardscape for easy maintenance. Sitting on a street at the top of the neighborhood, this lost provides a partial sunset view. No HOA. Low tax rate. Great schools! Property sold in “As Is” condition.
Location
State CA
County Orange
Area Mn - Mission Viejo North
Rooms
Ensuite Laundry In Garage
Interior
Interior Features All Bedrooms Up
Laundry Location In Garage
Heating Central
Cooling Central Air
Flooring Carpet, Tile
Fireplaces Type Family Room
Fireplace Yes
Laundry In Garage
Exterior
Garage Direct Access, Garage
Garage Spaces 2.0
Garage Description 2.0
Pool Private
Community Features Suburban
View Y/N Yes
View Hills
Parking Type Direct Access, Garage
Attached Garage Yes
Total Parking Spaces 2
Private Pool Yes
Building
Lot Description Street Level
Story 2
Entry Level Two
Sewer Public Sewer
Water Public
Level or Stories Two
New Construction No
Schools
School District Saddleback Valley Unified
Others
Senior Community No
Tax ID 81107403
Acceptable Financing Cash, Cash to New Loan, Conventional
Listing Terms Cash, Cash to New Loan, Conventional
Financing Conventional
Special Listing Condition Standard
Read Less

Bought with Marissa Bacon • eXp Realty of California Inc
GET MORE INFORMATION





