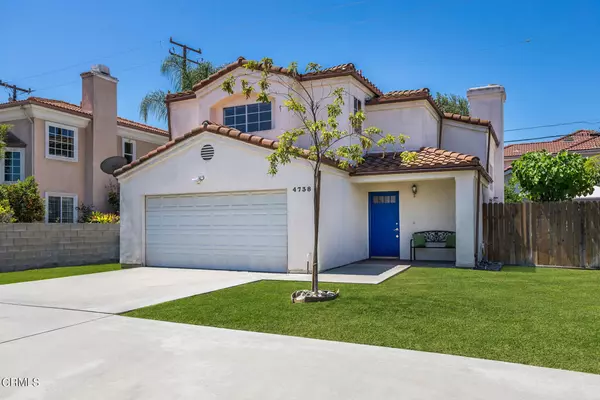For more information regarding the value of a property, please contact us for a free consultation.
4738 Cogswell RD El Monte, CA 91732
Want to know what your home might be worth? Contact us for a FREE valuation!

Our team is ready to help you sell your home for the highest possible price ASAP
Key Details
Sold Price $785,000
Property Type Single Family Home
Sub Type Single Family Residence
Listing Status Sold
Purchase Type For Sale
Square Footage 1,922 sqft
Price per Sqft $408
MLS Listing ID P1-10217
Sold Date 08/09/22
Bedrooms 4
Full Baths 2
Half Baths 1
Condo Fees $55
HOA Fees $55/mo
HOA Y/N Yes
Year Built 1989
Lot Size 4,952 Sqft
Property Description
This 4 bedroom 3 bath home is on the most quiet end of a small gated drive in the northeast corner of El Monte. Fresh paint and a tidy interior with an attached finished two-car garage make this home welcoming with ample storage and parking. A fenced yard with a secluded patio garden means you can come home and relax. This home has beautiful natural light flowing through multiple sliding doors and strategically placed windows upstairs and down. There are several areas in the home for lounging and dining. You will have plenty of choices on how to use the space. The prior owner loved succulents and has peppered multiple varieties around the outdoor patios sharing the space with fruit trees. There's plenty here to love, so come see it for yourself. At this price, this home won't last.
Location
State CA
County Los Angeles
Area 619 - El Monte
Interior
Interior Features Separate/Formal Dining Room, Eat-in Kitchen, Granite Counters, High Ceilings, Recessed Lighting, All Bedrooms Up
Heating Central
Cooling Central Air
Flooring Carpet, Laminate, Tile
Fireplaces Type Living Room
Fireplace Yes
Appliance Dishwasher, Gas Range, Microwave, Refrigerator, Dryer, Washer
Laundry In Garage
Exterior
Garage Direct Access, Garage
Garage Spaces 2.0
Garage Description 2.0
Pool None
Community Features Street Lights, Gated
Amenities Available Controlled Access, Maintenance Grounds, Insurance
View Y/N No
View None
Roof Type Spanish Tile
Porch Concrete, Patio, Wrap Around
Attached Garage Yes
Total Parking Spaces 2
Private Pool No
Building
Lot Description Front Yard
Story Two
Entry Level Two
Sewer Sewer Tap Paid
Water Public
Architectural Style Contemporary, Mediterranean
Level or Stories Two
Others
HOA Name Cogswell Estates - President, Ms. Mai Ta
Senior Community No
Tax ID 8545001030
Security Features Security Gate,Gated Community,Key Card Entry
Acceptable Financing Cash to New Loan
Listing Terms Cash to New Loan
Financing Conventional
Special Listing Condition Standard
Read Less

Bought with SERGIO CORONA • EXCLUSIVE PROPERTIES
GET MORE INFORMATION





