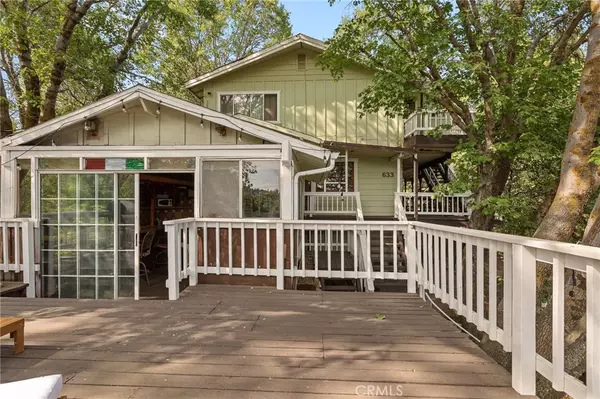For more information regarding the value of a property, please contact us for a free consultation.
633 Arth DR Crestline, CA 92325
Want to know what your home might be worth? Contact us for a FREE valuation!

Our team is ready to help you sell your home for the highest possible price ASAP
Key Details
Sold Price $554,500
Property Type Single Family Home
Sub Type Single Family Residence
Listing Status Sold
Purchase Type For Sale
Square Footage 2,438 sqft
Price per Sqft $227
Subdivision Crestline (Cres)
MLS Listing ID EV22145448
Sold Date 09/02/22
Bedrooms 5
Full Baths 2
Three Quarter Bath 1
HOA Y/N No
Year Built 1969
Lot Size 6,899 Sqft
Property Description
Beautiful mountain cabin situated in the quaint town of Lake Gregory. This cabin is a very short distance to the lake, shops and restaurants. And just minutes to Lake Arrowhead, this home's location is amazing. With 5 bedrooms and 2.5 bathrooms this home is open and spacious! With a cozy and calming mountain vibe, brand new laminate flooring downstairs, updated kitchen and baths it's charming and ready for you to move in! Upon entering the front door, you will walk into a spacious family room downstairs currently used as a game room/den. There are three bedrooms downstairs and 1.5 bathrooms as well. Upstairs, you will find the master bedroom with attached deck, another guest room and a full bath. The living room upstairs has a cozy fireplace and offers stunning views out of the picturesque windows. The upstairs living space is nice and open to the kitchen and dining areas. The kitchen has granite countertops, an eat at bar area and recently painted cabinets. There is a huge balcony upstairs to enjoy nature, just relax and to BBQ. Go back downstairs and this cabin also has an outdoor entertaining space out front. Take the Spanish -tiled stairs out to an outdoor kitchen and bar area (covered), there's also another balcony to enjoy as well. Welcome to beautiful Lake Gregory!
Location
State CA
County San Bernardino
Area 286 - Crestline Area
Zoning CF/RS-14M
Rooms
Main Level Bedrooms 2
Interior
Interior Features Beamed Ceilings, Built-in Features, Balcony, Granite Counters, High Ceilings, Living Room Deck Attached, Open Floorplan, Two Story Ceilings, Galley Kitchen, Utility Room
Heating Central
Cooling None
Flooring Laminate
Fireplaces Type Family Room
Fireplace Yes
Appliance Dishwasher, Electric Range
Laundry Laundry Closet
Exterior
Garage Carport, Detached Carport
Carport Spaces 2
Pool None
Community Features Lake, Mountainous, Near National Forest, Water Sports
View Y/N Yes
View Mountain(s), Trees/Woods
Porch Covered, Deck, Wood
Total Parking Spaces 6
Private Pool No
Building
Lot Description 0-1 Unit/Acre
Story 2
Entry Level Two
Sewer Public Sewer
Water Public
Level or Stories Two
New Construction No
Schools
School District Rim Of The World
Others
Senior Community No
Tax ID 0339133200000
Acceptable Financing Submit
Listing Terms Submit
Financing Conventional
Special Listing Condition Standard
Read Less

Bought with Linda Rocha • Realty One Group West
GET MORE INFORMATION





