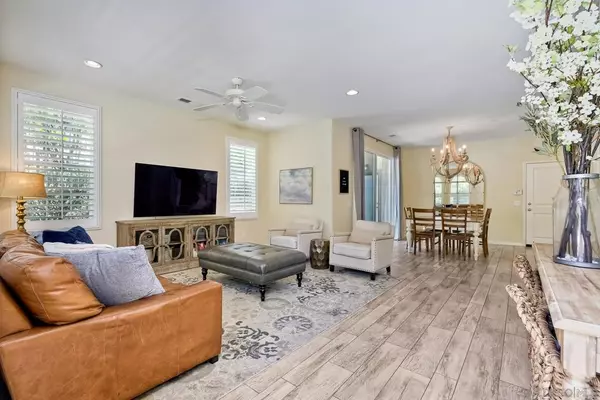For more information regarding the value of a property, please contact us for a free consultation.
3598 Summit Trail Ct Carlsbad, CA 92010
Want to know what your home might be worth? Contact us for a FREE valuation!

Our team is ready to help you sell your home for the highest possible price ASAP
Key Details
Sold Price $1,150,000
Property Type Single Family Home
Sub Type Single Family Residence
Listing Status Sold
Purchase Type For Sale
Square Footage 2,052 sqft
Price per Sqft $560
Subdivision Carlsbad East
MLS Listing ID 220017207SD
Sold Date 09/12/22
Bedrooms 4
Full Baths 3
Condo Fees $232
Construction Status Updated/Remodeled,Termite Clearance,Turnkey
HOA Fees $232/mo
HOA Y/N Yes
Year Built 2012
Property Description
Impeccable model like home w/ over $100k in upgrades! This one of a kind home offers 4 bedrooms + bonus room & 3 full bathrooms including a main level bedroom & full bath. 2 car attached garage with overhead storage. Upgrade highlights include: Italian wood grain tile flooring throughout, plantation shutters, luxurious carpet, a chef inspired kitchen w/ full height subway tile, upgraded granite, walk-in pantry & GE profile appliances. The Foothills is a highly sought after community & offers neighborhood events, resort amenities including a Junior Olympic size pool, children's pool, pickleball courts, playgrounds, hiking trails. Just 2.5 miles to Carlsbad Beaches, I-5 & walking distance to Sage Creek High School in the sought after Carlsbad School District. One of the lowest HOA's in a master plan community with a low tax base. Complex Features: ,,,,,, Equipment: Fire Sprinklers,Garage Door Opener Sewer: Sewer Connected, Public Sewer Topography: LL
Location
State CA
County San Diego
Area 92010 - Carlsbad
Zoning R1
Interior
Interior Features Ceiling Fan(s), Ceramic Counters, Granite Counters, Open Floorplan, Pantry, Bedroom on Main Level, Walk-In Pantry, Walk-In Closet(s)
Heating Forced Air, Natural Gas
Cooling Central Air
Flooring Carpet, Wood
Fireplace No
Appliance Dishwasher, Disposal, Gas Range, Gas Water Heater, Microwave, Tankless Water Heater
Laundry Gas Dryer Hookup, Upper Level
Exterior
Garage Driveway
Garage Spaces 2.0
Garage Description 2.0
Pool Community, Association
Community Features Pool
Utilities Available Cable Available
Amenities Available Fire Pit, Maintenance Grounds, Outdoor Cooking Area, Other Courts, Barbecue, Picnic Area, Playground, Pool, Pets Allowed, Spa/Hot Tub, Trail(s)
Porch Concrete
Attached Garage Yes
Total Parking Spaces 4
Private Pool No
Building
Story 2
Entry Level Two
Water Public
Architectural Style Traditional
Level or Stories Two
Construction Status Updated/Remodeled,Termite Clearance,Turnkey
Others
HOA Name The Foothills
Senior Community No
Tax ID 1683601126
Security Features Security System,Fire Sprinkler System,Smoke Detector(s)
Acceptable Financing Cash, Conventional, FHA, VA Loan
Listing Terms Cash, Conventional, FHA, VA Loan
Financing Conventional
Read Less

Bought with Madaline Pike • Coldwell Banker Realty
GET MORE INFORMATION





