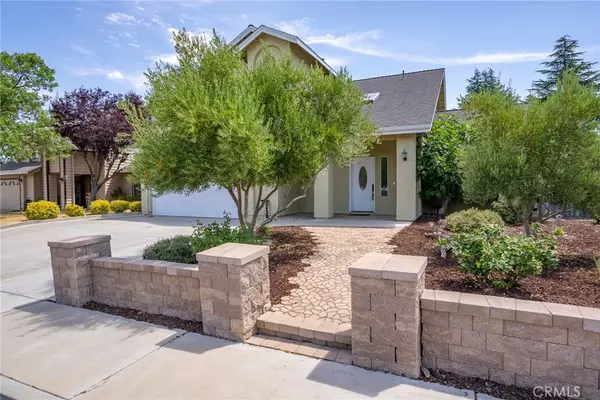For more information regarding the value of a property, please contact us for a free consultation.
468 Nickerson DR Paso Robles, CA 93446
Want to know what your home might be worth? Contact us for a FREE valuation!

Our team is ready to help you sell your home for the highest possible price ASAP
Key Details
Sold Price $679,000
Property Type Single Family Home
Sub Type Single Family Residence
Listing Status Sold
Purchase Type For Sale
Square Footage 2,286 sqft
Price per Sqft $297
Subdivision Pr City Limits East(110)
MLS Listing ID NS22168133
Sold Date 09/23/22
Bedrooms 3
Full Baths 2
Half Baths 1
HOA Y/N No
Year Built 1990
Lot Size 6,198 Sqft
Property Description
Welcome to 468 Nickerson Drive! This 2280 +/- square foot home invites you in from the moment you arrive, complete with a lovely pavered entry and beautiful olive trees! This is perfect family home offering both a living room and large family room right off the kitchen featuring a gas fireplace and built in shelving. The kitchen has been tastefully updated, finished with cool colors, gorgeous quartz countertops, and a modern backsplash, the large window above the sink overlooks the back yard. On the main floor you will also find a powder room, indoor laundry and an attached garage. You cannot miss the bonus room with access to the backyard, ideal for a play room, office or exercise room. Upstairs you will find new plush carpet, 3 bedrooms and 2 full bathrooms. The large and cozy owners suite offers a walk in closet, as well as separate walk in shower and soaking tub! The backyard is finished with lush grass, a concrete retaining wall and offers plenty of storage on the side of the home. This property has a newer roof, all new windows, additional concrete parking and is walking distance to Centennial Park.
Location
State CA
County San Luis Obispo
Area Pric - Pr Inside City Limit
Zoning R1
Interior
Interior Features All Bedrooms Up
Heating Central, Forced Air
Cooling Central Air
Flooring Carpet, Laminate
Fireplaces Type Family Room
Fireplace Yes
Appliance Dishwasher, Gas Oven, Refrigerator, Water Heater
Laundry Inside, Laundry Room
Exterior
Parking Features Door-Multi, Garage Faces Front, Garage
Garage Spaces 2.0
Garage Description 2.0
Pool None
Community Features Curbs, Street Lights, Sidewalks, Park
Utilities Available Electricity Connected, Natural Gas Connected, Sewer Connected, Underground Utilities
View Y/N Yes
View Neighborhood
Roof Type Composition
Attached Garage Yes
Total Parking Spaces 2
Private Pool No
Building
Lot Description 0-1 Unit/Acre, Front Yard, Sprinklers In Rear, Lawn, Near Park
Story 2
Entry Level Two
Foundation Slab
Sewer Public Sewer
Water Public
Level or Stories Two
New Construction No
Schools
School District Paso Robles Joint Unified
Others
Senior Community No
Tax ID 009697021
Acceptable Financing Cash, Conventional, FHA, VA Loan
Listing Terms Cash, Conventional, FHA, VA Loan
Financing Conventional
Special Listing Condition Standard
Read Less

Bought with Cindy Petrovich • Andrews Real Estate Group Inc
GET MORE INFORMATION





