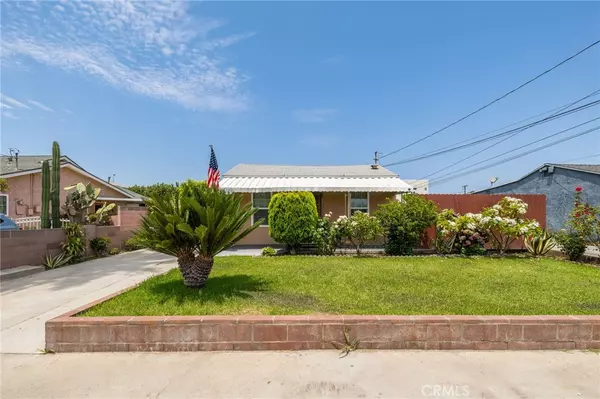For more information regarding the value of a property, please contact us for a free consultation.
11635 Walcroft ST Lakewood, CA 90715
Want to know what your home might be worth? Contact us for a FREE valuation!

Our team is ready to help you sell your home for the highest possible price ASAP
Key Details
Sold Price $830,000
Property Type Multi-Family
Listing Status Sold
Purchase Type For Sale
Square Footage 1,760 sqft
Price per Sqft $471
Subdivision East Lakewood (Elk)
MLS Listing ID PW22169058
Sold Date 10/07/22
Construction Status Repairs Cosmetic
HOA Y/N No
Year Built 1946
Lot Size 6,756 Sqft
Property Description
This DUPLEX in Lakewood has TONS OF POTENTIAL! Situated on a large lot (approx 6754 sq ft), the front unit is a 1 bed, 1 bath with an unpermitted room addition that could be used as a second bedroom or office. Rear unit is a 2 bed, 1 bath unit that has a newer roof and newer central AC. Property has plenty of parking with long driveway along the side of the property AND has (two) 2-car garages. *NOTE* One of the garages has been converted into a bedroom that can be converted back to usable garage. Property also has a small yard in between the units for you or your pets to enjoy! Each unit is equipped with its own washer & dryer hook ups. Few ideas your buyer can look into are either building an ADU in the rear and/or add another bedroom/bathroom to the existing units to generate more income. POSSIBILITIES ARE ENDLESS!!! Property is being sold AS-IS!
Location
State CA
County Los Angeles
Area 26 - Lakewood East
Zoning LKMFR*
Rooms
Ensuite Laundry In Garage, Outside
Interior
Laundry Location In Garage,Outside
Heating Central, Wall Furnace
Cooling Central Air, Wall/Window Unit(s)
Fireplace No
Laundry In Garage, Outside
Exterior
Garage Door-Multi, Driveway, Garage
Garage Spaces 4.0
Garage Description 4.0
Pool None
Community Features Curbs, Gutter(s), Street Lights, Sidewalks
Utilities Available Cable Available, Electricity Connected, Phone Available, Sewer Connected, Water Connected
View Y/N No
View None
Roof Type Shingle
Parking Type Door-Multi, Driveway, Garage
Total Parking Spaces 4
Private Pool No
Building
Lot Description 0-1 Unit/Acre, Front Yard, Sprinklers In Front, Lawn
Story 1
Entry Level One
Sewer Public Sewer
Water Public
Level or Stories One
New Construction No
Construction Status Repairs Cosmetic
Others
Senior Community No
Tax ID 7059013009
Acceptable Financing Cash, Conventional, 1031 Exchange, Fannie Mae, VA Loan
Listing Terms Cash, Conventional, 1031 Exchange, Fannie Mae, VA Loan
Financing FHA
Special Listing Condition Standard
Read Less

Bought with Debora Boykins • Nationwide Real Estate Execs
GET MORE INFORMATION





