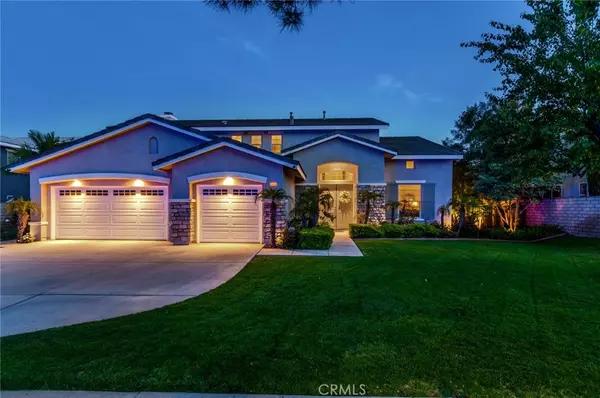For more information regarding the value of a property, please contact us for a free consultation.
3449 Christopher LN Corona, CA 92881
Want to know what your home might be worth? Contact us for a FREE valuation!

Our team is ready to help you sell your home for the highest possible price ASAP
Key Details
Sold Price $1,060,000
Property Type Single Family Home
Sub Type Single Family Residence
Listing Status Sold
Purchase Type For Sale
Square Footage 3,254 sqft
Price per Sqft $325
Subdivision ,Chase Ranch
MLS Listing ID IG22096985
Sold Date 10/14/22
Bedrooms 5
Full Baths 3
Construction Status Turnkey
HOA Y/N No
Year Built 2003
Lot Size 0.310 Acres
Property Description
Back on the Market - Buyer could not Perform! This Amazing Home is Located in the sought after Community of Chase Ranch! It Boasts 5 Bedrooms, 3 Bathrooms, Beautiful Pool, Large Lot, NO HOA, Low Taxes and those are just a Few of the Great Things about this Home! This Home Features: a Large Double Door Entry with Vaulted Ceilings in the Entry and Living Room also close is the Formal Dining Room with Crown Molding. There are Shutters throughout and 9 foot Ceilings that give a Grand Feeling. The Gourmet Kitchen has a Large Granite Island, a Good Sized Enclosed Pantry as well as an Upgraded GE Profile Dishwasher, Microwave, Oven, 4 Burner Cooktop, Vented Hood, Small Beverage Refrigerator and a Sub Zero Refrigerator. There is also a Whole House Water Purification System. The Kitchen, Eating Area and Family Room have an Open Layout for Easy Entertaining. The Family Room has a Cozy Gas Fireplace as well as a Built in Entertainment Niche. The Downstairs Bedroom is Tucked Away at the end of the hall for Privacy with a Full Bathroom Next Door to it. The Laundry Room has an Abundance of Storage and a Utility Sink. The Stairs are Open with a Loft at the top that has Lighting and Lots of Natural Light. The Primary Bedroom has Double Doors and Views to the Backyard and Mountains. This Spacious Room has Two Separate Good Sized Mirrored Closets that lead to the Primary Bathroom. The Bathroom has Dual Sinks with a Vanity Area, Privacy Toilet, Jetted Tub and Separate Shower. Down the Hallway are the 3 Spacious Bedrooms with Shutters and Large Sliding Door Closets. The Hallway Bathroom has Dual Sinks and a Separate Toilet and Tub/Shower Area. The Very Private Backyard has a Timeless Classic Pool with Waterfall Features that was recently redone along with the Equipment. The Mature Landscaping includes; Lemon, Lime and Orange Fruit Trees. The BBQ Island makes for Great Gatherings with a Large Patio that Runs the Back of the Entire Home for Plenty of Shade and Seating. The 3 Car Garage has Epoxy Flooring and Overhead Storage. The Water Heater and Dual A/C Units are new and the home was recently Painted on the Interior and Exterior. NO HOA, LOW TAXES, GREAT SCHOOLS, CLOSE TO RESTAURANTS/SHOPPING AND EASY ACCESS TO FWY. THIS IS YOUR DREAM HOME!
Location
State CA
County Riverside
Area 248 - Corona
Rooms
Main Level Bedrooms 1
Interior
Interior Features Built-in Features, Block Walls, Ceiling Fan(s), Separate/Formal Dining Room, Granite Counters, High Ceilings, Open Floorplan, Pantry, Recessed Lighting, Storage, Loft, Primary Suite, Walk-In Pantry, Walk-In Closet(s)
Heating Central
Cooling Central Air, Dual
Flooring Carpet, Stone, Wood
Fireplaces Type Family Room, Gas, Gas Starter
Fireplace Yes
Appliance Dishwasher, Gas Cooktop, Disposal, Gas Oven, Gas Water Heater, Microwave, Refrigerator, Range Hood, Water Softener, Vented Exhaust Fan, Water To Refrigerator, Water Heater, Water Purifier
Laundry Washer Hookup, Gas Dryer Hookup, Laundry Room
Exterior
Exterior Feature Barbecue
Garage Concrete, Door-Multi, Direct Access, Driveway Level, Door-Single, Driveway, Garage Faces Front, Garage, Garage Door Opener, Off Street, Private
Garage Spaces 3.0
Garage Description 3.0
Fence Block, Excellent Condition, Wrought Iron
Pool Gas Heat, In Ground, Permits, Private, Tile
Community Features Curbs, Foothills, Gutter(s), Street Lights, Suburban, Sidewalks
Utilities Available Cable Available, Electricity Connected, Natural Gas Connected, Phone Available, Sewer Connected, Water Connected
View Y/N Yes
View Canyon, Mountain(s), Pool
Roof Type Tile
Accessibility Low Pile Carpet
Porch Concrete, Front Porch, Patio, Wood
Attached Garage Yes
Total Parking Spaces 6
Private Pool Yes
Building
Lot Description Back Yard, Front Yard, Sprinklers In Rear, Sprinklers In Front, Lawn, Landscaped, Rectangular Lot, Sprinkler System, Street Level
Story 2
Entry Level Two
Foundation Slab
Sewer Public Sewer
Water Public
Architectural Style Contemporary, Patio Home
Level or Stories Two
New Construction No
Construction Status Turnkey
Schools
Elementary Schools Orange
Middle Schools Citrus Hills
High Schools Santiago
School District Corona-Norco Unified
Others
Senior Community No
Tax ID 108601018
Security Features Security System,Carbon Monoxide Detector(s),Smoke Detector(s)
Acceptable Financing Cash, Conventional, 1031 Exchange, FHA, Fannie Mae, Freddie Mac, VA Loan
Listing Terms Cash, Conventional, 1031 Exchange, FHA, Fannie Mae, Freddie Mac, VA Loan
Financing Conventional
Special Listing Condition Standard
Read Less

Bought with Scott Yingling • DYNASTY REAL ESTATE
GET MORE INFORMATION





