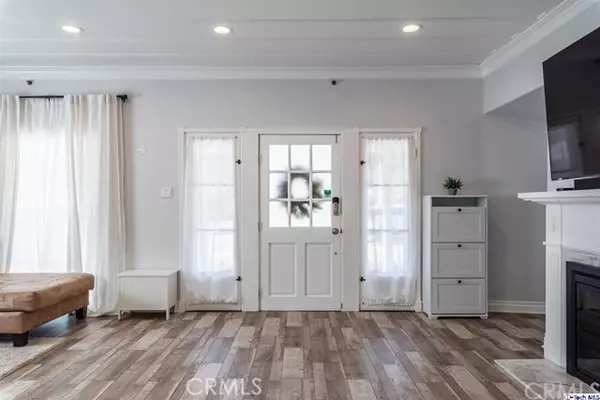For more information regarding the value of a property, please contact us for a free consultation.
3254 Castera AVE Glendale, CA 91208
Want to know what your home might be worth? Contact us for a FREE valuation!

Our team is ready to help you sell your home for the highest possible price ASAP
Key Details
Sold Price $1,400,000
Property Type Single Family Home
Sub Type Single Family Residence
Listing Status Sold
Purchase Type For Sale
Square Footage 1,935 sqft
Price per Sqft $723
Subdivision Not Applicable-105
MLS Listing ID 320004600
Sold Date 02/12/21
Bedrooms 3
Full Baths 2
Half Baths 1
Construction Status Updated/Remodeled
HOA Y/N No
Year Built 1931
Lot Size 8,376 Sqft
Property Description
Modern, Chic, & Energy Efficient! This reimagined 1930's traditional in Glendale's Montecito Park neighborhood features 3 bedrooms, includes a master suite, 2.5 remodeled baths, a light and bright home office, laundry room, new dual paned windows, crown molding, living room with high wood planked ceiling, and a remodeled kitchen that overlooks the park-like backyard. The back deck with pergola is perfect for dining al fresco. The BIG backyard with mountain views has been transformed with artificial turf, new hardscaping, and a new shed that is perfect for a second home office, gym, or craft room. This truly is the quintessential home for entertaining, family time, working from home, and quarantining! Upgrades include: updated electrical/200 amp panel, Nest thermostat, Smart Entry System, copper plumbing, central air & heat, added attic insulation, solar panels (Costco/Sunrun panels owned and paid for, installed 2019), and a new sewer-line in 2019. This home's walk score is 81 with local amenities such as hip restaurants, whimsical shops, a Sunday farmer's market, Trader Joes, Montrose Park, Descanso Gardens, and lots of hiking/biking trails. Award winning schools too! The gas fireplace should be considered decorative only, no known defects. Kitchen appliances included in the sale.
Location
State CA
County Los Angeles
Area 635 - La Crescenta/Glendale Montrose & Annex
Zoning GLR1RY
Rooms
Other Rooms Shed(s), Corral(s)
Ensuite Laundry Gas Dryer Hookup, Laundry Room
Interior
Interior Features Crown Molding
Laundry Location Gas Dryer Hookup,Laundry Room
Heating Forced Air, Natural Gas
Cooling Central Air
Flooring Vinyl, Wood
Fireplaces Type Decorative, Gas, Living Room
Fireplace Yes
Appliance Gas Cooking, Disposal, Microwave, Range, Refrigerator, Water Heater, Washer
Laundry Gas Dryer Hookup, Laundry Room
Exterior
Garage Spaces 2.0
Garage Description 2.0
View Y/N No
Roof Type Composition,Shingle
Porch Rear Porch, Covered, Front Porch
Attached Garage No
Private Pool No
Building
Faces West
Entry Level One
Foundation Raised
Sewer Sewer Tap Paid
Water Public
Architectural Style Traditional
Level or Stories One
Additional Building Shed(s), Corral(s)
Construction Status Updated/Remodeled
Schools
Middle Schools Rosemont
High Schools Crescenta Valley
Others
Tax ID 5613010021
Acceptable Financing Cash, Conventional
Green/Energy Cert Solar
Listing Terms Cash, Conventional
Financing Cash
Special Listing Condition Standard
Read Less

Bought with Liz Avila • Keller Williams R. E. Services
GET MORE INFORMATION





