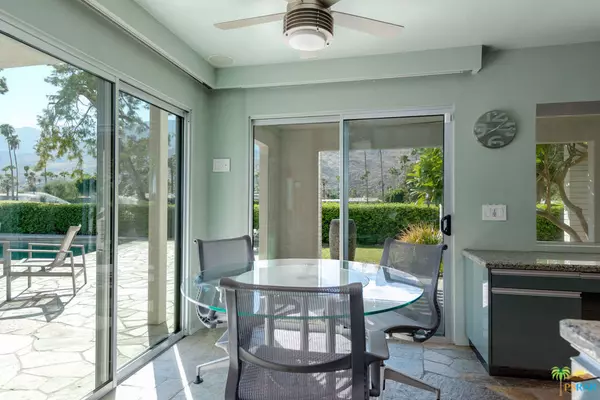For more information regarding the value of a property, please contact us for a free consultation.
2415 S Alhambra DR Palm Springs, CA 92264
Want to know what your home might be worth? Contact us for a FREE valuation!

Our team is ready to help you sell your home for the highest possible price ASAP
Key Details
Sold Price $1,325,000
Property Type Single Family Home
Sub Type SingleFamilyResidence
Listing Status Sold
Purchase Type For Sale
Square Footage 2,701 sqft
Price per Sqft $490
Subdivision Indian Canyons
MLS Listing ID 20639586
Sold Date 12/16/20
Bedrooms 3
Full Baths 1
Three Quarter Bath 2
HOA Y/N No
Land Lease Amount 4615.0
Year Built 1963
Lot Size 0.280 Acres
Acres 0.28
Property Description
Located in South Palm Springs Indian Canyons this 1963 Mid Century property is situated on the 8th fairway of the Indian Canyons course. Direct western mountain views are accentuated even further when the folding doors open to the seamless indoor and outdoor areas. The property underwent an extensive renovation by WG Design Lab (Dionne Warwick/Bruce Garrick) after this seller purchased the property. Custom stone quartz flooring in the common areas leads also directly outside and surround the pool and lounging areas. Inside the media/bar room could be redeemed back to what was most likely a second primary bedroom. Two other generously sized guest suites (with one serving as an office) have private sitting areas that are shielded with mid century design block. Large primary bedroom with spa shower area and doors that lead to the private spa tub outside. Custom cabinetry in the kitchen and dining area and additional built in office area. The over the top views will not disappoint!
Location
State CA
County Riverside
Area 334 - South End Palm Springs
Rooms
Ensuite Laundry InGarage
Interior
Interior Features CeilingFans, Bar
Laundry Location InGarage
Heating Central, ForcedAir
Cooling CentralAir
Flooring Carpet, Stone
Fireplaces Type LivingRoom
Furnishings Unfurnished
Fireplace Yes
Appliance Dishwasher, ElectricOven, GasCooktop, Disposal, Refrigerator, VentedExhaustFan
Laundry InGarage
Exterior
Garage DoorMulti, Driveway, Garage
Garage Spaces 2.0
Garage Description 2.0
Fence Block
Pool InGround, Private
View Y/N Yes
View GolfCourse, Mountains, Pool
Porch Covered
Parking Type DoorMulti, Driveway, Garage
Attached Garage Yes
Total Parking Spaces 4
Private Pool Yes
Building
Faces East
Story 1
Entry Level One
Sewer SewerTapPaid
Water Public
Architectural Style MidCenturyModern
Level or Stories One
New Construction No
Others
Senior Community No
Tax ID 009601754
Financing Cash
Special Listing Condition Standard
Read Less

Bought with Stewart Penn • Compass
GET MORE INFORMATION





