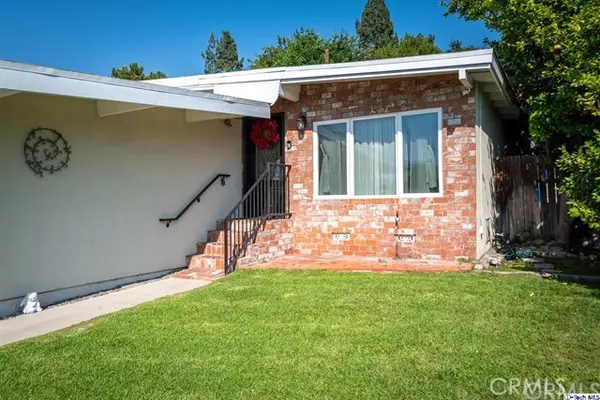For more information regarding the value of a property, please contact us for a free consultation.
9728 Pali AVE Tujunga, CA 91042
Want to know what your home might be worth? Contact us for a FREE valuation!

Our team is ready to help you sell your home for the highest possible price ASAP
Key Details
Sold Price $860,000
Property Type Single Family Home
Sub Type Single Family Residence
Listing Status Sold
Purchase Type For Sale
Square Footage 1,603 sqft
Price per Sqft $536
Subdivision Not Applicable-105
MLS Listing ID 320003168
Sold Date 10/26/20
Bedrooms 3
Full Baths 2
Three Quarter Bath 1
Construction Status Updated/Remodeled
HOA Y/N No
Year Built 1953
Lot Size 7,409 Sqft
Property Description
Come fall in love with this fabulous home designed by renowned mid-century architect, Carl Maston. Located in the highly sought after area of Highland Square in Tujunga. You are invited in by a beautiful entry which leads right into a light, bright and inviting open floor plan. Many great features still remain including hardwood floors throughout with original beamed ceilings and ceiling tiles. Dining area is open to the kitchen and living room. Home has recently been upgraded with newer central air conditioning, roof, Milgard windows, and Hunter Douglas shutters, and tankless water heater. Master bedroom has a walk in closet and wall to wall custom cabinets, and a spa-like master bathroom. The two other bedrooms are good sized and one has an en-suite bath with original tile. In addition you have a family room that leads out to the pool and patio great for entertaining and cooling off!
Location
State CA
County Los Angeles
Area 659 - Sunland/Tujunga
Zoning LAR1
Rooms
Other Rooms Gazebo
Ensuite Laundry In Garage
Interior
Interior Features Beamed Ceilings
Laundry Location In Garage
Heating Forced Air
Cooling Central Air
Flooring Wood
Fireplaces Type Gas, Living Room, See Remarks
Fireplace Yes
Appliance Refrigerator
Laundry In Garage
Exterior
Garage Concrete, Direct Access, Garage
Garage Spaces 2.0
Garage Description 2.0
Pool In Ground, Private
View Y/N No
Parking Type Concrete, Direct Access, Garage
Attached Garage Yes
Total Parking Spaces 6
Private Pool Yes
Building
Lot Description Front Yard
Faces West
Story 1
Entry Level One
Sewer Public Sewer
Water Public
Architectural Style Mid-Century Modern
Level or Stories One
Additional Building Gazebo
Construction Status Updated/Remodeled
Others
Tax ID 2571012044
Acceptable Financing Cash, Cash to New Loan, Conventional
Listing Terms Cash, Cash to New Loan, Conventional
Financing Conventional
Special Listing Condition Standard
Read Less

Bought with Holly Purcell • Compass
GET MORE INFORMATION





