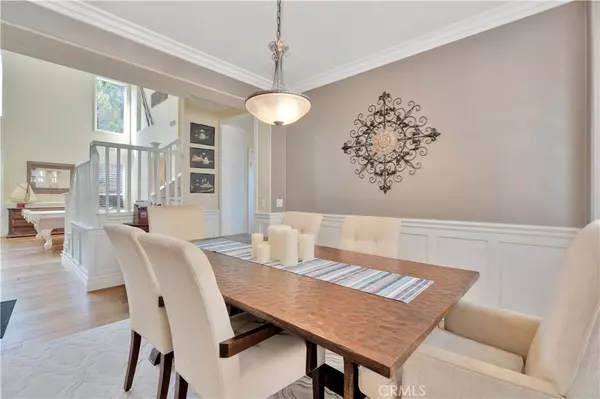For more information regarding the value of a property, please contact us for a free consultation.
41 Coastal Oak Aliso Viejo, CA 92656
Want to know what your home might be worth? Contact us for a FREE valuation!

Our team is ready to help you sell your home for the highest possible price ASAP
Key Details
Sold Price $1,500,000
Property Type Single Family Home
Sub Type Single Family Residence
Listing Status Sold
Purchase Type For Sale
Square Footage 3,200 sqft
Price per Sqft $468
Subdivision Talus (Tals)
MLS Listing ID LG20176056
Sold Date 10/08/20
Bedrooms 6
Full Baths 3
Condo Fees $100
Construction Status Updated/Remodeled
HOA Fees $100/mo
HOA Y/N Yes
Year Built 1999
Lot Size 5,227 Sqft
Acres 0.12
Property Description
This home is on the highly desired single loaded street, Coastal Oak, nestled in the heart of Aliso Viejo. On one of the largest lots in the Talus community, enjoy the most spectacular sunset and canyon views. The front yard is landscaped to be drought tolerant,3 car epoxy garage. Double door entry opens to a spacious living room w/wainscoting and wooden floors throughout the downstairs. Upgraded separate dining room w/designer metallic paint, crown molding, and wainscoting. Large spacious family room off of the kitchen. Kitchen has high end stainless steel appliances, large upgraded island complete w/USB charging stations and storage on both sides. Dream backyard w/built in fireplace, barbecue, dining/lounge area. Private pool and spa w/pebble tech coating and anti slip surround. 6 bedroom home, with a full bathroom and bedroom downstairs, that could be used as an office. Bar w/built in wine fridge. Downstairs bedroom has a private double door entry to the backyard. Upstairs you have french doors leading you to the master suite with its own fireplace. Private balcony off the master is the perfect spot to catch the gorgeous sunset and relax. Master bathroom is upgraded with stone finishes,and large Jacuzzi tub, upgraded shower, walk in closet. Five bedrooms upstairs total, one can be used as home theater. Separate laundry room upstairs with plenty of storage and a large sink. Walking distance to parks, hiking&biking trails, close to the 73 toll road, restaurants, shops.
Location
State CA
County Orange
Area Av - Aliso Viejo
Rooms
Main Level Bedrooms 1
Ensuite Laundry Laundry Room, Upper Level
Interior
Interior Features Balcony, Ceiling Fan(s), Crown Molding, Cathedral Ceiling(s), Granite Counters, High Ceilings, Open Floorplan, Pantry, Pull Down Attic Stairs, Paneling/Wainscoting, Recessed Lighting, Storage, Two Story Ceilings, Wired for Sound, Bedroom on Main Level, Walk-In Pantry, Walk-In Closet(s)
Laundry Location Laundry Room,Upper Level
Heating Central
Cooling Central Air
Flooring Wood
Fireplaces Type Family Room, Gas, Master Bedroom, Outside
Fireplace Yes
Appliance 6 Burner Stove, Barbecue, Freezer, Disposal, Gas Oven, Microwave, Refrigerator
Laundry Laundry Room, Upper Level
Exterior
Exterior Feature Awning(s), Barbecue
Garage Door-Multi, Direct Access, Driveway, Garage, Paved, Private, Storage
Garage Spaces 3.0
Garage Description 3.0
Fence Excellent Condition, Privacy
Pool Heated, In Ground, Private
Community Features Biking, Dog Park, Foothills, Gutter(s), Hiking, Mountainous, Storm Drain(s), Street Lights, Park
Utilities Available Cable Connected, Electricity Connected, Natural Gas Connected, Phone Connected, Sewer Connected, Water Connected
Amenities Available Dog Park, Maintenance Grounds, Management, Picnic Area, Playground, Trail(s)
View Y/N Yes
View Canyon, Park/Greenbelt, Hills, Meadow, Mountain(s), Neighborhood, Pool
Accessibility Accessible Doors
Porch Rear Porch, Front Porch, Open, Patio
Parking Type Door-Multi, Direct Access, Driveway, Garage, Paved, Private, Storage
Attached Garage Yes
Total Parking Spaces 3
Private Pool Yes
Building
Lot Description Back Yard, Front Yard, Lawn, Landscaped, Near Park, Sprinkler System, Street Level
Story Two
Entry Level Two
Sewer Public Sewer
Water Private
Architectural Style Contemporary
Level or Stories Two
New Construction No
Construction Status Updated/Remodeled
Schools
Middle Schools Avila
High Schools Aliso Niguel
School District Capistrano Unified
Others
HOA Name Vista Point Ridge
Senior Community No
Tax ID 62924121
Acceptable Financing Cash, Cash to New Loan, Conventional, VA Loan
Listing Terms Cash, Cash to New Loan, Conventional, VA Loan
Financing Conventional
Special Listing Condition Standard
Read Less

Bought with Fred Sedighravesh • Keller Williams Realty Irvine
GET MORE INFORMATION





