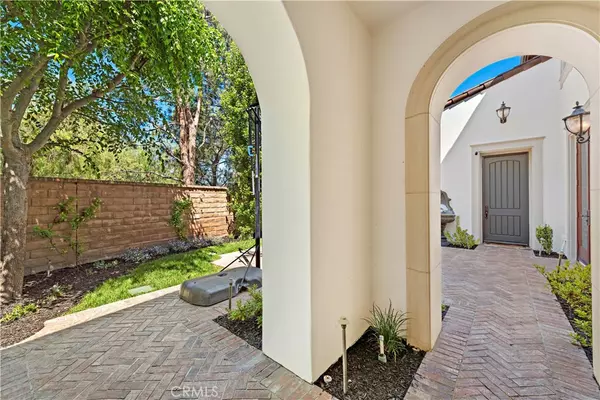For more information regarding the value of a property, please contact us for a free consultation.
1 Padre PL Ladera Ranch, CA 92694
Want to know what your home might be worth? Contact us for a FREE valuation!

Our team is ready to help you sell your home for the highest possible price ASAP
Key Details
Sold Price $1,800,000
Property Type Single Family Home
Sub Type Single Family Residence
Listing Status Sold
Purchase Type For Sale
Square Footage 4,639 sqft
Price per Sqft $388
Subdivision Covenant Hills Custom Homes (Covc)
MLS Listing ID OC20096240
Sold Date 06/18/20
Bedrooms 5
Full Baths 6
Condo Fees $431
HOA Fees $431/mo
HOA Y/N Yes
Year Built 2006
Lot Size 9,583 Sqft
Acres 0.22
Property Description
Welcome to your new home in the exclusive and gate guarded neighborhood of Covenant Hills. This sophisticated Semi-Custom Spanish Revival contains privacy from nearly every room in the home with 20ft Vaulted ceilings, multiple sets of French Doors, and preferred sunset facing exposure. Enjoy a modern, refreshed open floorplan that is prime for entertaining large groups of guests as well as intimate family gatherings. This home contains newly upgraded White Oak flors, exterior and interior paint, new carpeting, landscape and more! The chef calibur kitchen is complete with a 48in Thermador Range, double oven, and built refridgerator, and gorgeous marble countertops. Downstairs there is an unrivaled master bedroom with a luxerious spa like bathroom with custom mirrors, and an elegant soaking tub. There are 2 additional en suite bedrooms plus a flex room that creates expansive single level living.Upstairs are 2 oversized ensuite bedrooms plus a large loft for comfortable living space. This home is situated on an expansive nearly 10,000sqft lot with broad space and built in entertaining areas including outdoor BBQ area and private courtyard. Additionally, this home comes with plans for a backyard pool, spa and hardscape. Additional features include newly PEX re-piping, plantation shutters, built in entertaining center, barn door in master, custom garage storage and more!
Location
State CA
County Orange
Area Ld - Ladera Ranch
Rooms
Main Level Bedrooms 3
Ensuite Laundry Inside, Laundry Room
Interior
Interior Features Main Level Master
Laundry Location Inside,Laundry Room
Cooling Dual
Fireplaces Type Dining Room, Family Room
Fireplace Yes
Appliance 6 Burner Stove
Laundry Inside, Laundry Room
Exterior
Garage Spaces 2.0
Garage Description 2.0
Pool Community, Association
Community Features Curbs, Hiking, Street Lights, Pool
Amenities Available Fire Pit, Pool
View Y/N Yes
View Neighborhood
Attached Garage Yes
Total Parking Spaces 2
Private Pool No
Building
Lot Description 0-1 Unit/Acre
Story Two
Entry Level Two
Sewer Public Sewer
Water Public
Level or Stories Two
New Construction No
Schools
Elementary Schools Oso Grande
Middle Schools Ladera Ranch
High Schools San Juan Hills
School District Capistrano Unified
Others
HOA Name FsResidential
Senior Community No
Tax ID 74126219
Acceptable Financing Conventional
Listing Terms Conventional
Financing Conventional
Special Listing Condition Standard
Read Less

Bought with Ashley Larsen • Coldwell Banker Realty
GET MORE INFORMATION





