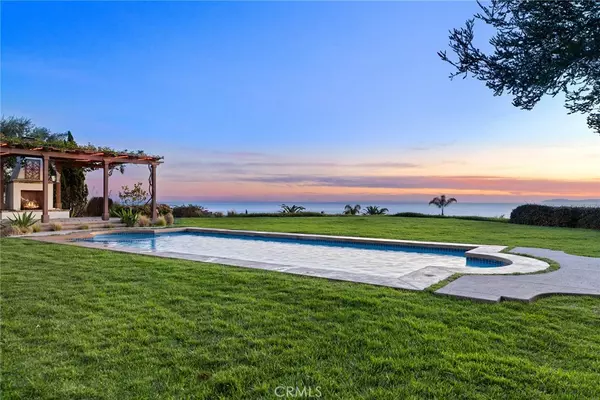For more information regarding the value of a property, please contact us for a free consultation.
18 Archipelago DR Newport Coast, CA 92657
Want to know what your home might be worth? Contact us for a FREE valuation!

Our team is ready to help you sell your home for the highest possible price ASAP
Key Details
Sold Price $6,258,888
Property Type Single Family Home
Sub Type Single Family Residence
Listing Status Sold
Purchase Type For Sale
Square Footage 4,233 sqft
Price per Sqft $1,478
Subdivision Windward (Ccww)
MLS Listing ID OC20059348
Sold Date 05/27/20
Bedrooms 5
Full Baths 4
Half Baths 1
Condo Fees $700
HOA Fees $700/mo
HOA Y/N Yes
Year Built 2005
Lot Size 0.330 Acres
Property Description
In a community of superlative homes, 18 Archipelago is exceptional. This elegant coastal residence features one of the best lots in lower, beach-close Crystal Cove - a 14,515 sf parcel that extends well beyond the adjacent properties for breathtaking views and the highest level of privacy. From throughout the park-like lot and 4,233 sf home, enjoy the region’s widest panoramic views, stretching from Palos Verdes and Newport Harbor to Catalina and San Clemente Islands to the coast, whitewater, sunsets. The beautiful home showcases Santa Barbara Spanish exteriors and newly updated, light transitional interiors. With a floor plan designed for effortless living and entertaining, the home encompasses 4 bedrooms, 4.5 bathrooms and optional 5th bedroom/office. Highlights include a large chef’s kitchen fitted with Viking professional-grade appliances, formal living and dining rooms and an inviting family room. The famed Molly Wood designed the beautifully landscaped grounds, which include an expansive grassy lawn, beautiful saltwater pool + spa, stone patios, covered view platform and outdoor fireplace. 2-car garage + long drive for additional parking. The extra-large lot also allows for a multitude of opportunities to expand the current home.
Location
State CA
County Orange
Area Cr - Crystal Cove
Rooms
Main Level Bedrooms 2
Interior
Interior Features High Ceilings, Pantry, Stone Counters, Recessed Lighting, Bedroom on Main Level
Heating Zoned
Cooling Zoned
Flooring Carpet, Wood
Fireplaces Type Den, Living Room, Master Bedroom, Outside
Fireplace Yes
Appliance 6 Burner Stove, Built-In Range, Double Oven, Dishwasher, Freezer, Disposal, Refrigerator
Laundry Inside, Laundry Room, Upper Level
Exterior
Garage Driveway, Garage Faces Front, Garage
Garage Spaces 2.0
Garage Description 2.0
Pool Private, Salt Water, Association
Community Features Curbs, Street Lights, Sidewalks, Gated
Amenities Available Clubhouse, Controlled Access, Sport Court, Management, Barbecue, Picnic Area, Playground, Pool, Pets Allowed, Guard, Spa/Hot Tub, Security, Tennis Court(s), Trail(s)
View Y/N Yes
View Catalina, Coastline, Ocean, Water
Accessibility Safe Emergency Egress from Home
Attached Garage Yes
Total Parking Spaces 2
Private Pool Yes
Building
Lot Description Back Yard, Front Yard, Lawn, Landscaped
Story 2
Entry Level Two
Sewer Public Sewer
Water Public
Architectural Style Mediterranean
Level or Stories Two
New Construction No
Schools
Elementary Schools El Morro
Middle Schools Thurston
High Schools Laguna Beach
School District Laguna Beach Unified
Others
HOA Name Crystal Cove Community Assoc.
Senior Community No
Tax ID 47719102
Security Features Gated with Guard,Gated Community,Gated with Attendant,Security Guard
Acceptable Financing Cash, Cash to Existing Loan, Conventional
Listing Terms Cash, Cash to Existing Loan, Conventional
Financing Cash
Special Listing Condition Standard
Read Less

Bought with John Cain • Pacific Sotheby's Int'l Realty
GET MORE INFORMATION





