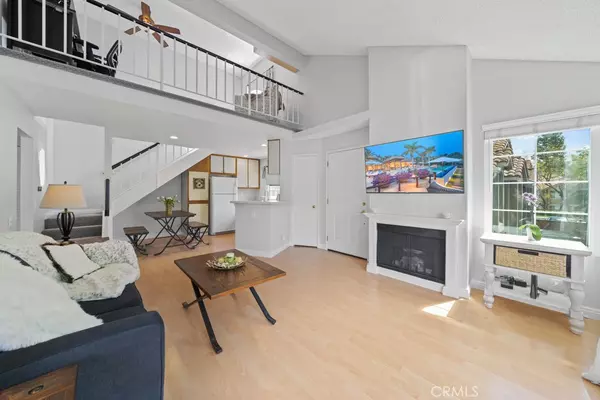For more information regarding the value of a property, please contact us for a free consultation.
18940 Canyon Hill DR Lake Forest, CA 92679
Want to know what your home might be worth? Contact us for a FREE valuation!

Our team is ready to help you sell your home for the highest possible price ASAP
Key Details
Sold Price $335,000
Property Type Condo
Sub Type Condominium
Listing Status Sold
Purchase Type For Sale
Square Footage 766 sqft
Price per Sqft $437
Subdivision Canyon View (Cv)
MLS Listing ID OC20063324
Sold Date 05/05/20
Bedrooms 1
Full Baths 1
Condo Fees $327
Construction Status Turnkey
HOA Fees $327/mo
HOA Y/N Yes
Year Built 1986
Property Description
Premium pool-front location! This rare upper-end unit makes a striking impression with vaulted ceilings, fresh new paint entire home, and upgraded flooring, which shows pride of ownership that surpasses every home in this price range. Its spacious family room offers inspiring panoramic views, lots of natural light, a gas fireplace, and a balcony for you to enjoy barbecuing with friends. The open kitchen layout has easy access to the cozy dining area. The bedroom is a serene retreat to relax and recharge and opens to the balcony with peaceful views of the community greenbelt and pool. The skylight Loft is currently used as an office and can easily turn to a second bedroom. The convenient indoor washer and dryer and an expansive one-car garage with additional driveway parking enrich your life and your home’s value. The Nest air-condition control can be operated from your phone. This home is located within a highly acclaimed school district, just steps to the Concourse park, Whiting Ranch Wilderness Park, Live Oak Trail, and the 241 Hwy. The association has 2 pools, 2 spas, a tot lot and a clubhouse. No Mello Roose and Low Taxes. This move-in ready home is a rare opportunity at this price.
*****Virtual Video Tour: https://youtu.be/II3LqSPCvR0
*****3D Virtual Tour: https://my.matterport.com/show/?m=MbWnR12Vbd7&brand=0
Location
State CA
County Orange
Area Ph - Portola Hills
Rooms
Main Level Bedrooms 1
Ensuite Laundry Inside, Stacked
Interior
Interior Features Balcony, Ceiling Fan(s), High Ceilings, Open Floorplan, Bedroom on Main Level, Loft
Laundry Location Inside,Stacked
Heating Central
Cooling Central Air
Fireplaces Type Family Room
Fireplace Yes
Appliance Dishwasher, Free-Standing Range, Gas Oven, Gas Range, Microwave, Refrigerator, Water Heater, Dryer, Washer
Laundry Inside, Stacked
Exterior
Exterior Feature Barbecue
Garage Door-Single, Driveway, Garage, Oversized, One Space
Garage Spaces 1.0
Garage Description 1.0
Pool Above Ground, Permits, Association
Community Features Biking, Foothills, Hiking, Mountainous, Park, Suburban, Sidewalks
Utilities Available Cable Available, Electricity Available, Natural Gas Available, Phone Available, Sewer Connected, Water Available
Amenities Available Playground, Pool, Sauna, Spa/Hot Tub
View Y/N Yes
View Park/Greenbelt, Pool
Roof Type Tile
Porch Front Porch, Patio, Wood
Parking Type Door-Single, Driveway, Garage, Oversized, One Space
Attached Garage No
Total Parking Spaces 1
Private Pool No
Building
Story 2
Entry Level Two
Sewer Public Sewer
Water Public
Level or Stories Two
New Construction No
Construction Status Turnkey
Schools
Elementary Schools Portola Hills
School District Saddleback Valley Unified
Others
HOA Name Canyon View
Senior Community No
Tax ID 93911111
Security Features Resident Manager,Smoke Detector(s)
Acceptable Financing Cash, Cash to Existing Loan, Cash to New Loan, Conventional, FHA
Listing Terms Cash, Cash to Existing Loan, Cash to New Loan, Conventional, FHA
Financing VA
Special Listing Condition Standard
Read Less

Bought with Rene Esparza • Cal Capital Real Estate
GET MORE INFORMATION





