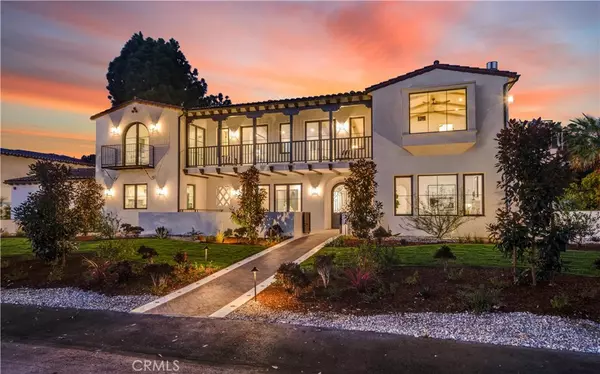For more information regarding the value of a property, please contact us for a free consultation.
2448 Via Anacapa Palos Verdes Estates, CA 90274
Want to know what your home might be worth? Contact us for a FREE valuation!

Our team is ready to help you sell your home for the highest possible price ASAP
Key Details
Sold Price $3,500,000
Property Type Single Family Home
Sub Type Single Family Residence
Listing Status Sold
Purchase Type For Sale
Square Footage 3,495 sqft
Price per Sqft $1,001
MLS Listing ID SB20029524
Sold Date 04/15/20
Bedrooms 4
Full Baths 2
Half Baths 1
Three Quarter Bath 2
HOA Y/N No
Year Built 2019
Lot Size 8,712 Sqft
Property Description
This newly-constructed, light-filled Johnson Coastal Construction home sits on an expansive 8,640 SF corner lot & is walking distance to the cliffs of Lunada Bay in PVE. Warmth & luxury define the thoughtful layout, which incl. 4 bedrooms, 4.5 baths & a 3-stop elevator across over 3,495 SF + a fully permitted almost 1,000 SF cellar. The main level features a luxurious chef’s kitchen w/ Pro-Series Thermador appliances, a butler’s pantry opening to the formal dining room & over-sized Olympus Blue granite island. This level also features 3 fireplaces, a large den, adjacent enclosed courtyard w/ beautiful fountain; nearby you’ll find a private guest room w/ en-suite bathroom. The outdoor space is fully curated w/ a resort-like pool & spa, an outdoor kitchen, beer tap & dining space+ generous lawn areas; the front yard includes a linear fire pit perfect for enjoying warm evenings under the sunset. Just past the front door decorated w/ wrought iron detailing, you’re greeted by a grand staircase leading to the home’s second story; here you’ll find the main bedrooms, a laundry room & a large terrace from which to enjoy the sunset & ocean views. Thoughtful, unique architectural details await your discovery in every corner of the home, from the vaulted ceilings in each room to the motif of black Spanish tile. Lastly, the lower level cellar includes a permitted 500-bottle temperature-controlled wine room, sink, a full size 2nd laundry room, storage, equipment room & elevator access.
Location
State CA
County Los Angeles
Area 160 - Lunada Bay/Margate
Zoning PVR1YY
Rooms
Other Rooms Shed(s)
Basement Finished, Sump Pump
Main Level Bedrooms 1
Ensuite Laundry Washer Hookup, Gas Dryer Hookup, Inside, Laundry Room, Upper Level
Interior
Interior Features Beamed Ceilings, Built-in Features, Balcony, Ceiling Fan(s), Cathedral Ceiling(s), Coffered Ceiling(s), Elevator, Granite Counters, High Ceilings, In-Law Floorplan, Living Room Deck Attached, Open Floorplan, Recessed Lighting, Storage, Unfurnished, Wired for Sound, Bedroom on Main Level, Entrance Foyer, Wine Cellar, Walk-In Closet(s)
Laundry Location Washer Hookup,Gas Dryer Hookup,Inside,Laundry Room,Upper Level
Heating Central, Fireplace(s), Zoned
Cooling Central Air, Dual, Zoned
Flooring Stone, Wood
Fireplaces Type Family Room, Fire Pit, Gas, Living Room, Master Bedroom, Outside
Fireplace Yes
Appliance 6 Burner Stove, Built-In Range, Barbecue, Double Oven, Dishwasher, Freezer, Disposal, Microwave, Refrigerator, Range Hood, Water Purifier
Laundry Washer Hookup, Gas Dryer Hookup, Inside, Laundry Room, Upper Level
Exterior
Exterior Feature Barbecue
Garage Direct Access, Door-Single, Driveway, Garage, Garage Door Opener, Garage Faces Side
Garage Spaces 2.0
Garage Description 2.0
Fence Wrought Iron
Pool Heated, In Ground, Pool Cover, Private, Salt Water, Waterfall
Community Features Biking, Curbs, Golf, Gutter(s), Hiking, Park, Suburban, Sidewalks
View Y/N Yes
View Neighborhood, Ocean, Peek-A-Boo, Trees/Woods
Porch Covered, Deck, Open, Patio, Terrace
Parking Type Direct Access, Door-Single, Driveway, Garage, Garage Door Opener, Garage Faces Side
Attached Garage Yes
Total Parking Spaces 2
Private Pool Yes
Building
Lot Description 0-1 Unit/Acre, Back Yard, Corner Lot, Front Yard, Sprinklers In Rear, Sprinklers In Front, Lawn, Landscaped, Sprinklers Timer, Sprinkler System, Yard
Story 1
Entry Level Three Or More
Sewer Public Sewer
Water Public
Architectural Style Contemporary
Level or Stories Three Or More
Additional Building Shed(s)
New Construction Yes
Schools
School District Palos Verdes Peninsula Unified
Others
Senior Community No
Tax ID 7542016007
Security Features Prewired,Carbon Monoxide Detector(s),Smoke Detector(s)
Acceptable Financing Cash, Cash to New Loan
Listing Terms Cash, Cash to New Loan
Financing Conventional
Special Listing Condition Standard
Read Less

Bought with Kevin Moen • RE/MAX Estate Properties
GET MORE INFORMATION





