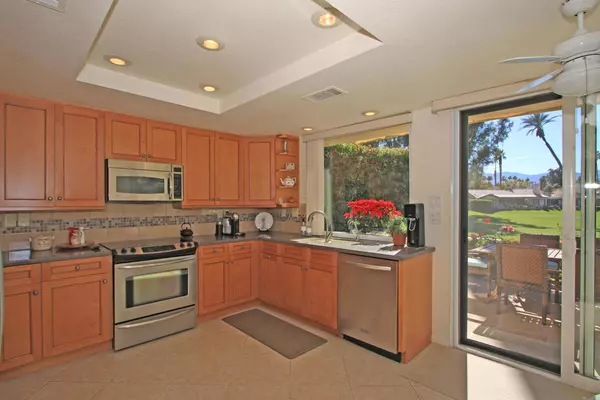For more information regarding the value of a property, please contact us for a free consultation.
215 Las Lomas Palm Desert, CA 92260
Want to know what your home might be worth? Contact us for a FREE valuation!

Our team is ready to help you sell your home for the highest possible price ASAP
Key Details
Sold Price $380,000
Property Type Condo
Sub Type Condominium
Listing Status Sold
Purchase Type For Sale
Square Footage 2,208 sqft
Price per Sqft $172
Subdivision Monterey Country Clu
MLS Listing ID 219036381DA
Sold Date 03/09/20
Bedrooms 2
Full Baths 1
Half Baths 1
Three Quarter Bath 2
Condo Fees $545
Construction Status Updated/Remodeled
HOA Fees $545/mo
HOA Y/N Yes
Year Built 1979
Lot Size 3,484 Sqft
Property Description
Fantastic mountain and fairway VIEWS from this updated, SOUTH facing, move in ready 3000 Plan! Extensive upgrades throughout, including added 3rd Bath, Milgard dual pane energy efficient windows installed 2018, double sided gas fireplace, and retractable power awnings over the spacious, enclosed patio. Beautiful kitchen features custom cabinetry & hardware, stainless appliances, recessed lighting, and insta-hot & filtered cold under sink. Converted atrium flows seamlessly from the Living Room into the Den/TV Room with raised, coffered style ceiling. Additional office area and added 3rd Bath adjacent. Master and Guest Baths feature updated hardware and designer tile showers. Large 2-car attached garage includes additional storage, work area, and circulating hot water pump from water heater. Offered furnished per inventory. Great opportunity!
Location
State CA
County Riverside
Area 322 - North Palm Desert
Rooms
Ensuite Laundry In Garage
Interior
Interior Features Beamed Ceilings, Wet Bar, Separate/Formal Dining Room, Recessed Lighting
Laundry Location In Garage
Heating Central, Forced Air, Natural Gas
Cooling Central Air, Gas
Flooring Carpet, Tile
Fireplaces Type Den, Gas, Living Room, Multi-Sided, See Through
Fireplace Yes
Appliance Dishwasher, Electric Cooktop, Electric Oven, Gas Water Heater, Hot Water Circulator, Refrigerator
Laundry In Garage
Exterior
Garage Direct Access, Garage, Garage Door Opener, Side By Side
Garage Spaces 2.0
Garage Description 2.0
Pool Community, Electric Heat, In Ground
Community Features Golf, Gated, Pool
Utilities Available Cable Available
Amenities Available Bocce Court, Clubhouse, Controlled Access, Fitness Center, Golf Course, Maintenance Grounds, Management, Other Courts, Security, Tennis Court(s), Trash, Cable TV
View Y/N Yes
View Golf Course, Mountain(s)
Roof Type Composition
Porch Enclosed
Parking Type Direct Access, Garage, Garage Door Opener, Side By Side
Attached Garage Yes
Total Parking Spaces 2
Private Pool Yes
Building
Lot Description Landscaped, Level, On Golf Course, Sprinkler System
Story 1
Entry Level One
Level or Stories One
New Construction No
Construction Status Updated/Remodeled
Others
Senior Community No
Tax ID 622063013
Security Features Gated Community,24 Hour Security
Acceptable Financing Cash, Cash to New Loan, Conventional
Listing Terms Cash, Cash to New Loan, Conventional
Financing Conventional
Special Listing Condition Standard
Read Less

Bought with Michael Fogarty • Bennion Deville Homes
GET MORE INFORMATION





