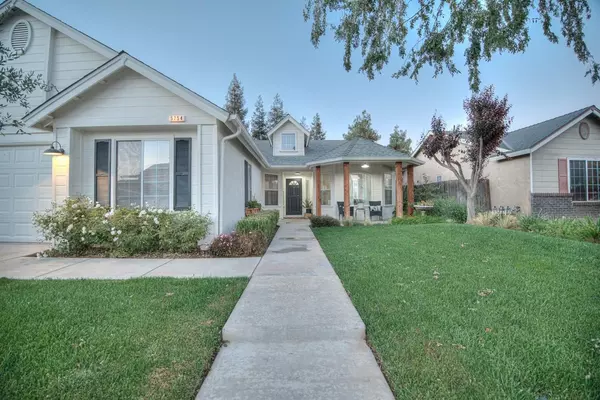For more information regarding the value of a property, please contact us for a free consultation.
5754 W Magill Avenue Fresno, CA 93722
Want to know what your home might be worth? Contact us for a FREE valuation!

Our team is ready to help you sell your home for the highest possible price ASAP
Key Details
Sold Price $445,000
Property Type Single Family Home
Sub Type Single Family Residence
Listing Status Sold
Purchase Type For Sale
Square Footage 2,083 sqft
Price per Sqft $213
MLS Listing ID 567970
Sold Date 12/08/21
Bedrooms 5
Year Built 2001
Lot Size 6,564 Sqft
Property Description
Fall in love with this stunning 5 bedroom, 2 bathroom home full of charm and character. Upon arrival, be drawn in by the gorgeous ranch-like home with wood wrapped beams that add to the curb appeal. Be greeted by an easy flowing floor plan with wood laminate flooring throughout. Enjoy a nice size formal living room area bright with natural light and a large second living room with fireplace and shiplap accent walls. The remodeled kitchen features a dining area with wainscoting, beautiful white quartz counters, stainless-steel appliances, open wooden shelving, and a pantry. Each bedroom is unique with different accent walls, ceiling fans, and large closets, including the Owner's Suite with a spacious walk-in closet and private spa-like bathroom. Both bathrooms have been updated with quartz counters, and custom flooring, lighting, and fixtures. Enjoy an indoor laundry room and access to a bonus 5th room with closet that can be utilized as a home gym or office. Entertain in your cozy backyard with plenty of grassy space and patio areas. Additional amenities include a large 2-car garage and solar power! This home in completely move in ready and will not last long on the market, so don't miss your chance to call this special house your new home! Call to schedule your private tour today!
Location
State CA
County Fresno
Area 722
Zoning RS5
Rooms
Other Rooms Other
Primary Bedroom Level Main
Kitchen Built In Range/Oven, Disposal, Dishwasher, Microwave, Eating Area, Breakfast Bar, Pantry
Interior
Heating Central Heat & Cool
Cooling Central Heat & Cool
Flooring Laminate, Tile
Fireplaces Number 1
Laundry Inside, Utility Room
Exterior
Exterior Feature Stucco
Garage Attached
Garage Spaces 2.0
Roof Type Composition
Private Pool No
Building
Story Single Story
Foundation Concrete
Sewer Public Water, Public Sewer
Water Public Water, Public Sewer
Schools
Elementary Schools River Bluff
Middle Schools Rio Vista
High Schools Central
School District Central Unified
Others
Energy Feature Dual Pane Windows
Read Less

GET MORE INFORMATION





